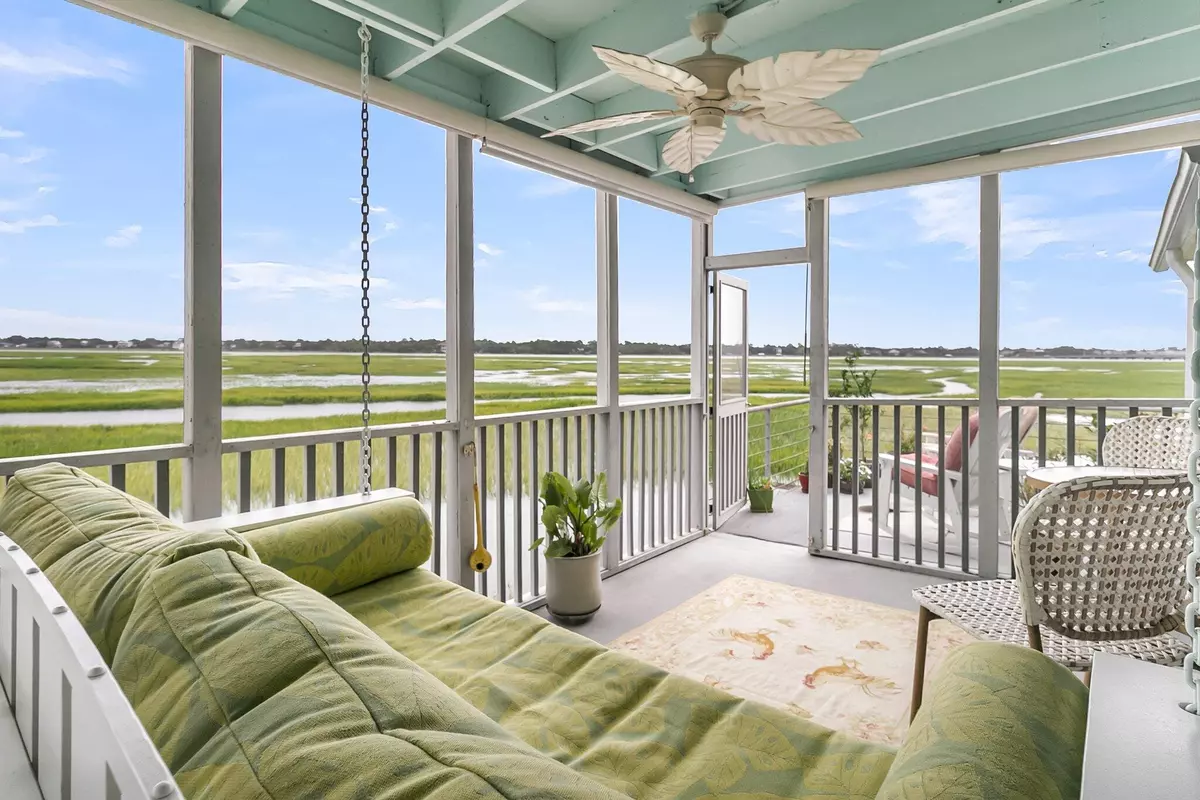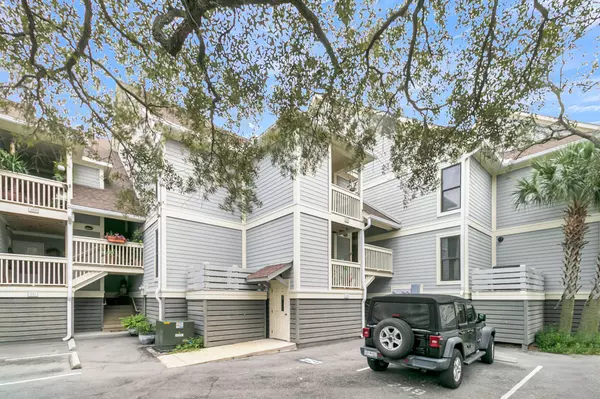250 Little Oak Dr #250 Folly Beach, SC 29439
3 Beds
3 Baths
1,258 SqFt
UPDATED:
01/23/2025 02:57 AM
Key Details
Property Type Single Family Home, Multi-Family
Sub Type Single Family Attached
Listing Status Active
Purchase Type For Sale
Square Footage 1,258 sqft
Price per Sqft $616
Subdivision Little Oak Island
MLS Listing ID 24023874
Bedrooms 3
Full Baths 3
Year Built 1983
Property Description
Location
State SC
County Charleston
Area 22 - Folly Beach To Battery Island
Rooms
Primary Bedroom Level Upper
Master Bedroom Upper Ceiling Fan(s), Outside Access, Walk-In Closet(s)
Interior
Interior Features Ceiling - Cathedral/Vaulted, Ceiling - Smooth, High Ceilings, Garden Tub/Shower, Walk-In Closet(s), Wet Bar, Living/Dining Combo, Pantry, Utility
Heating Central, Electric, Heat Pump
Cooling Central Air
Flooring Marble
Fireplaces Number 1
Fireplaces Type Gas Log, Living Room, One
Window Features Some Thermal Wnd/Doors,Window Treatments
Laundry Laundry Room
Exterior
Community Features Dock Facilities, Elevators, Gated, Lawn Maint Incl, Park, Pool, RV/Boat Storage, Tennis Court(s), Trash, Walk/Jog Trails
Utilities Available Charleston Water Service, Dominion Energy
Waterfront Description Marshfront,River Front,Seawall
Roof Type Architectural
Porch Deck, Front Porch, Screened
Building
Lot Description 0 - .5 Acre
Dwelling Type Condominium
Story 3
Foundation Raised, Pillar/Post/Pier
Sewer Public Sewer
Water Public
Level or Stories Two
Structure Type Cement Plank
New Construction No
Schools
Elementary Schools James Island
Middle Schools Camp Road
High Schools James Island Charter
Others
Financing Any,Cash,Conventional
Special Listing Condition Flood Insurance






