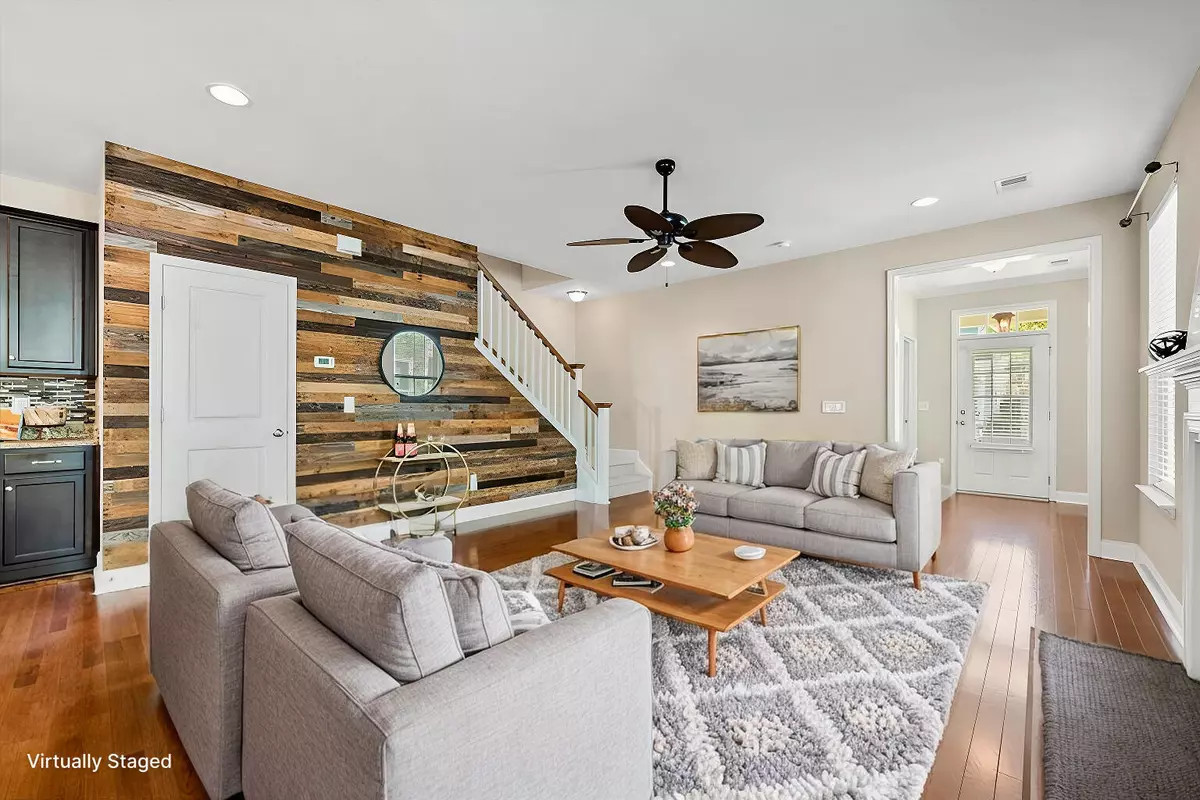103 Green Grass Rd Summerville, SC 29483
3 Beds
3 Baths
2,034 SqFt
UPDATED:
01/31/2025 06:24 PM
Key Details
Property Type Single Family Home
Sub Type Single Family Detached
Listing Status Active
Purchase Type For Sale
Square Footage 2,034 sqft
Price per Sqft $221
Subdivision The Ponds
MLS Listing ID 24027444
Bedrooms 3
Full Baths 3
Year Built 2015
Lot Size 4,791 Sqft
Acres 0.11
Property Description
The second floor has brand NEW carpet and boasts a thoughtfully designed layout, featuring a primary bedroom that opens onto a balcony, along with a spacious secondary bedroom that includes a full bathroom and a walk-in closet. These rooms are thoughtfully separated by a small flex space in the hallway, ideal for a cozy reading nook or a compact study area.
Outdoor Activities: The Ponds boasts over 1,000 acres of protected land, featuring two fishing ponds, Village Pond, and Schultz Lake, perfect for boating, kayaking, and fishing. Additionally, there are 21 miles of walking trails, parks, fields, and green spaces to explore.
Community Events: The Ponds organizes a variety of community events, such as Food Truck Fridays, annual July 4th celebrations, and nature trail adventures.
Amenities Center: The Ponds features a charming historic farmhouse that has been transformed into an amenities center, offering a pool, coffee house, pavilion, fire pit, and picnic areas.
Clubhouse: The Ponds includes a welcoming clubhouse for residents and guests.
On-Site YMCA: The Ponds is home to an on-site YMCA, providing programs for individuals of all ages.
Outdoor Amphitheater: The Ponds features an outdoor amphitheater that hosts a range of community events.
Treehouse Playground: The Ponds includes a delightful treehouse playground for children to enjoy.
Location
State SC
County Dorchester
Area 63 - Summerville/Ridgeville
Rooms
Primary Bedroom Level Upper
Master Bedroom Upper Ceiling Fan(s), Multiple Closets, Walk-In Closet(s)
Interior
Interior Features Ceiling - Smooth, Tray Ceiling(s), High Ceilings, Kitchen Island, Walk-In Closet(s), Ceiling Fan(s), Entrance Foyer, Living/Dining Combo, Loft, Pantry
Heating Electric
Cooling Central Air
Flooring Ceramic Tile, Wood
Fireplaces Number 1
Fireplaces Type Gas Log, Living Room, One
Window Features Window Treatments - Some
Laundry Electric Dryer Hookup, Washer Hookup, Laundry Room
Exterior
Exterior Feature Balcony
Garage Spaces 2.0
Fence Fence - Wooden Enclosed
Community Features Dog Park, Park, Pool, Walk/Jog Trails
Utilities Available Dominion Energy, Summerville CPW
Roof Type Architectural
Porch Patio, Covered, Screened
Total Parking Spaces 2
Building
Lot Description 0 - .5 Acre, High, Interior Lot
Story 2
Foundation Raised Slab
Sewer Public Sewer
Water Public
Architectural Style Charleston Single
Level or Stories Two
Structure Type Cement Plank
New Construction No
Schools
Elementary Schools Sand Hill
Middle Schools Gregg
High Schools Summerville
Others
Financing Cash,Conventional,FHA,USDA Loan,VA Loan






