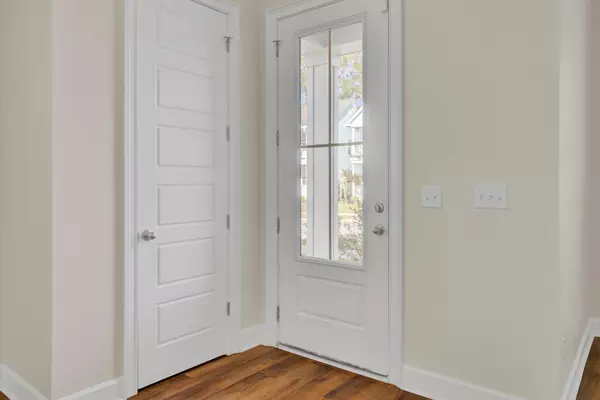121 Trumpet Vine Dr Summerville, SC 29483
3 Beds
2.5 Baths
2,374 SqFt
UPDATED:
01/24/2025 01:20 AM
Key Details
Property Type Single Family Home
Sub Type Single Family Detached
Listing Status Active
Purchase Type For Sale
Square Footage 2,374 sqft
Price per Sqft $168
Subdivision The Ponds
MLS Listing ID 24027693
Bedrooms 3
Full Baths 2
Half Baths 1
Year Built 2021
Lot Size 5,662 Sqft
Acres 0.13
Property Description
Location
State SC
County Dorchester
Area 63 - Summerville/Ridgeville
Rooms
Primary Bedroom Level Upper
Master Bedroom Upper Ceiling Fan(s), Walk-In Closet(s)
Interior
Interior Features Ceiling - Smooth, High Ceilings, Kitchen Island, Walk-In Closet(s), Ceiling Fan(s), Eat-in Kitchen, Family, Loft, Pantry
Heating Heat Pump
Flooring Luxury Vinyl Plank
Window Features Thermal Windows/Doors
Laundry Laundry Room
Exterior
Garage Spaces 2.0
Community Features Clubhouse, Pool, Trash, Walk/Jog Trails
Utilities Available Dominion Energy, Dorchester Cnty Water and Sewer Dept
Roof Type Architectural
Total Parking Spaces 2
Building
Lot Description 0 - .5 Acre, High, Interior Lot
Story 2
Foundation Slab
Sewer Public Sewer
Water Public
Architectural Style Traditional
Level or Stories Two
Structure Type Cement Plank
New Construction No
Schools
Elementary Schools Sand Hill
Middle Schools Gregg
High Schools Summerville
Others
Financing Any,Cash,Conventional,FHA,VA Loan






