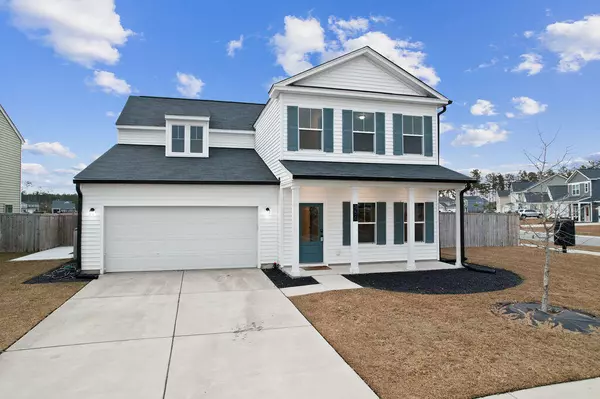456 Carrara Dr Summerville, SC 29486
4 Beds
2.5 Baths
2,857 SqFt
UPDATED:
01/04/2025 10:19 AM
Key Details
Property Type Single Family Home
Sub Type Single Family Detached
Listing Status Active
Purchase Type For Sale
Square Footage 2,857 sqft
Price per Sqft $168
Subdivision Cane Bay Plantation
MLS Listing ID 24031448
Bedrooms 4
Full Baths 2
Half Baths 1
Year Built 2021
Lot Size 10,018 Sqft
Acres 0.23
Property Description
The master bedroom, conveniently located on the main floor, offers a peaceful retreat with plenty of space to unwind. The elegant tray ceiling adds a touch of sophistication to the room, making it feel even more luxurious. Upstairs, you'll find three additional bedrooms, a versatile loft area providing room for everyone to spread out and thrive. Situated on a desirable corner lot, this home boasts an expansive, fenced-in yard that's perfect for outdoor activities, gardening, or hosting summer barbecues. The covered patio offers a shaded spot to relax and enjoy the outdoors, no matter the weather. The peaceful pond views from your backyard add a touch of serenity to your daily routine, while the charming teal shutters give the exterior a unique and inviting character. Every detail of this home has been thoughtfully designed to offer both style and functionality, creating a space that's ready to welcome its next chapter with you. Schedule Your Showing Today! Don't miss your chance to experience this exceptional home in person. Contact us now to book your private tour and see for yourself why this home is the perfect fit for you.
Location
State SC
County Berkeley
Area 74 - Summerville, Ladson, Berkeley Cty
Region Woodwinds at Cane Bay
City Region Woodwinds at Cane Bay
Rooms
Primary Bedroom Level Lower
Master Bedroom Lower Ceiling Fan(s), Garden Tub/Shower, Multiple Closets, Walk-In Closet(s)
Interior
Interior Features Ceiling - Cathedral/Vaulted, Ceiling - Smooth, Tray Ceiling(s), High Ceilings, Kitchen Island, Walk-In Closet(s), Ceiling Fan(s), Eat-in Kitchen, Family, Formal Living, Entrance Foyer, Great, Loft, Pantry, Separate Dining, Study
Heating Natural Gas
Cooling Central Air
Flooring Ceramic Tile, Luxury Vinyl Plank
Fireplaces Number 1
Fireplaces Type Family Room, Gas Log, One
Laundry Electric Dryer Hookup, Washer Hookup, Laundry Room
Exterior
Garage Spaces 2.0
Fence Privacy
Community Features Park, Pool, Trash, Walk/Jog Trails
Utilities Available BCW & SA, Berkeley Elect Co-Op, Dominion Energy
Roof Type Asphalt
Porch Patio, Porch - Full Front
Total Parking Spaces 2
Building
Lot Description 0 - .5 Acre, Level
Story 2
Foundation Slab
Sewer Public Sewer
Water Public
Architectural Style Traditional
Level or Stories Two
New Construction No
Schools
Elementary Schools Cane Bay
Middle Schools Cane Bay
High Schools Cane Bay High School
Others
Financing Any






