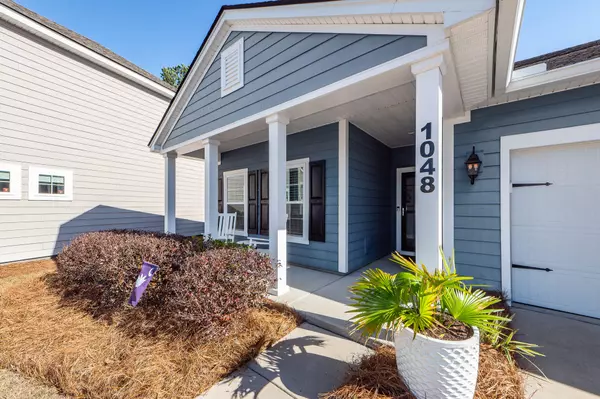1048 Pigeon Pt Johns Island, SC 29455
3 Beds
2 Baths
1,801 SqFt
UPDATED:
01/06/2025 09:29 PM
Key Details
Property Type Single Family Home
Sub Type Single Family Detached
Listing Status Active
Purchase Type For Sale
Square Footage 1,801 sqft
Price per Sqft $330
Subdivision St. Johns Lake
MLS Listing ID 25000264
Bedrooms 3
Full Baths 2
Year Built 2018
Lot Size 7,840 Sqft
Acres 0.18
Property Description
Location
State SC
County Charleston
Area 23 - Johns Island
Rooms
Primary Bedroom Level Lower
Master Bedroom Lower Ceiling Fan(s), Walk-In Closet(s)
Interior
Interior Features Ceiling - Smooth, High Ceilings, Kitchen Island, Walk-In Closet(s), Ceiling Fan(s), Eat-in Kitchen, Family, Entrance Foyer, Separate Dining
Heating Electric, Forced Air
Cooling Central Air
Flooring Ceramic Tile, Luxury Vinyl Plank
Laundry Electric Dryer Hookup, Washer Hookup, Laundry Room
Exterior
Exterior Feature Lawn Irrigation
Garage Spaces 2.0
Fence Wrought Iron
Community Features Clubhouse, Dog Park, Pool, Walk/Jog Trails
Utilities Available Berkeley Elect Co-Op, Charleston Water Service, Dominion Energy, John IS Water Co
Roof Type Asphalt
Porch Front Porch, Screened
Total Parking Spaces 2
Building
Lot Description Level, Wooded
Story 1
Foundation Slab
Sewer Public Sewer
Water Public
Architectural Style Ranch
Level or Stories One
New Construction No
Schools
Elementary Schools Angel Oak
Middle Schools Haut Gap
High Schools St. Johns
Others
Financing Any






