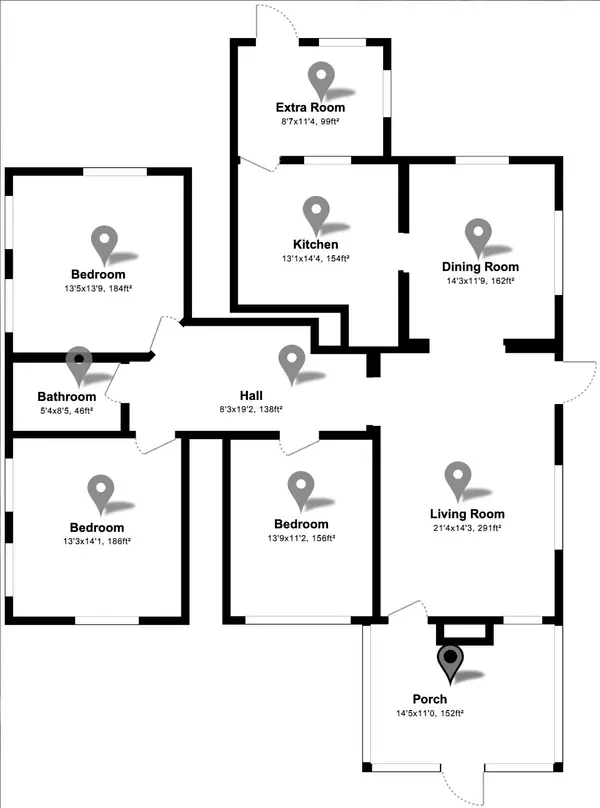526 E Charlotte Ave Sumter, SC 29150
3 Beds
1 Bath
1,198 SqFt
UPDATED:
01/04/2025 09:33 PM
Key Details
Property Type Single Family Home
Sub Type Single Family Detached
Listing Status Active
Purchase Type For Sale
Square Footage 1,198 sqft
Price per Sqft $133
MLS Listing ID 25000273
Bedrooms 3
Full Baths 1
Year Built 1947
Lot Size 0.360 Acres
Acres 0.36
Property Description
Location
State SC
County Sumter
Area 81 - Out Of Area
Region None
City Region None
Rooms
Master Bedroom Ceiling Fan(s)
Interior
Interior Features Ceiling - Smooth, Office, Separate Dining
Cooling Central Air
Flooring Ceramic Tile, Laminate, Wood
Fireplaces Type Living Room
Laundry Laundry Room
Exterior
Roof Type Architectural
Building
Lot Description 0 - .5 Acre
Story 1
Foundation Crawl Space
Sewer Public Sewer
Water Public
Architectural Style Cottage
Level or Stories One
New Construction No
Schools
Elementary Schools Out Of Area
Middle Schools Chestnut Oaks Middle
High Schools Crestwood High School
Others
Financing Cash,Conventional,FHA,VA Loan
Special Listing Condition Flood Insurance






