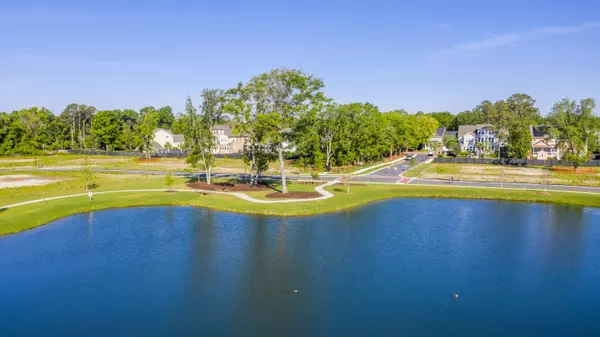Address not disclosed Mount Pleasant, SC 29464
4 Beds
4.5 Baths
3,450 SqFt
UPDATED:
01/07/2025 03:03 PM
Key Details
Property Type Single Family Home
Sub Type Single Family Detached
Listing Status Active
Purchase Type For Sale
Square Footage 3,450 sqft
Price per Sqft $804
Subdivision Heirloom Landing
MLS Listing ID 25000332
Bedrooms 4
Full Baths 4
Half Baths 1
Year Built 2025
Lot Size 0.280 Acres
Acres 0.28
Property Description
Location
State SC
County Charleston
Area 42 - Mt Pleasant S Of Iop Connector
Rooms
Primary Bedroom Level Upper
Master Bedroom Upper Walk-In Closet(s)
Interior
Interior Features Ceiling - Smooth, High Ceilings, Elevator, Walk-In Closet(s), Bonus, Family, Pantry, Separate Dining
Heating Central, Natural Gas
Cooling Central Air
Flooring Ceramic Tile, Wood
Laundry Washer Hookup, Laundry Room
Exterior
Exterior Feature Dock - Shared, Lawn Irrigation
Garage Spaces 3.0
Community Features Dock Facilities, Park, Walk/Jog Trails
Utilities Available Dominion Energy, Mt. P. W/S Comm
Waterfront Description Pond,Pond Site
Roof Type Architectural,Fiberglass
Porch Front Porch, Porch - Full Front, Screened
Total Parking Spaces 3
Building
Lot Description Level
Story 2
Foundation Raised
Sewer Public Sewer
Water Public
Architectural Style Traditional
Level or Stories Two
New Construction Yes
Schools
Elementary Schools Mamie Whitesides
Middle Schools Moultrie
High Schools Lucy Beckham
Others
Financing Cash,Conventional






