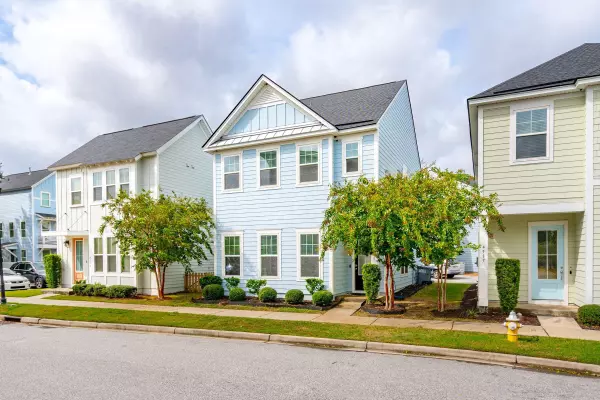4515 Summey St North Charleston, SC 29405
3 Beds
2.5 Baths
1,805 SqFt
UPDATED:
01/06/2025 09:29 PM
Key Details
Property Type Single Family Home
Sub Type Single Family Detached
Listing Status Active
Purchase Type For Sale
Square Footage 1,805 sqft
Price per Sqft $268
Subdivision Mixson
MLS Listing ID 25000348
Bedrooms 3
Full Baths 2
Half Baths 1
Year Built 2019
Lot Size 1,742 Sqft
Acres 0.04
Property Description
Retreat to the primary suite, where a large walk-in closet awaits to house your wardrobe in grandeur. Step out and immerse yourself in the local culture, with area restaurants and the exclusive Paradiso social club just a short walk away, not to mention proximity to the world's largest inclusive playground for boundless outdoor fun.
Nestled in the family friendly Mixson neighborhood within Park Circle, this community is close to award-winning schools, both public and private. Seize the opportunity to purchase an amazing home in an exclusive area! Please note this home does not have a dedicated parking spot, but ample on street and off street parking is available on a first come basis.
Location
State SC
County Charleston
Area 31 - North Charleston Inside I-526
Rooms
Primary Bedroom Level Upper
Master Bedroom Upper Ceiling Fan(s), Walk-In Closet(s)
Interior
Interior Features Ceiling - Smooth, High Ceilings, Kitchen Island, Walk-In Closet(s), Ceiling Fan(s), Eat-in Kitchen, Living/Dining Combo, Loft, Office, Pantry, Study
Heating Electric
Cooling Central Air
Flooring Ceramic Tile, Laminate
Laundry Electric Dryer Hookup, Washer Hookup, Laundry Room
Exterior
Community Features Club Membership Available, Dog Park, Lawn Maint Incl, Park, Trash
Utilities Available Charleston Water Service, Dominion Energy
Roof Type Architectural
Porch Front Porch
Building
Lot Description Interior Lot, Level
Story 2
Foundation Slab
Sewer Public Sewer
Water Public
Architectural Style Traditional
Level or Stories Two
New Construction No
Schools
Elementary Schools Hursey
Middle Schools Morningside
High Schools North Charleston
Others
Financing Cash,Conventional,FHA,State Housing Authority,VA Loan






