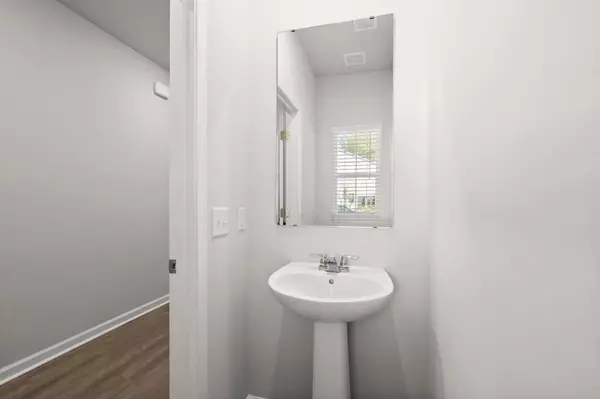4103 Quincy Adams Ln North Charleston, SC 29418
3 Beds
2.5 Baths
1,805 SqFt
UPDATED:
01/06/2025 09:29 PM
Key Details
Property Type Single Family Home, Multi-Family
Sub Type Single Family Attached
Listing Status Active
Purchase Type For Sale
Square Footage 1,805 sqft
Price per Sqft $182
Subdivision Willow Bend
MLS Listing ID 25000356
Bedrooms 3
Full Baths 2
Half Baths 1
Year Built 2023
Lot Size 3,484 Sqft
Acres 0.08
Property Description
Location
State SC
County Dorchester
Area 61 - N. Chas/Summerville/Ladson-Dor
Rooms
Primary Bedroom Level Upper
Master Bedroom Upper Walk-In Closet(s)
Interior
Interior Features Ceiling - Smooth, Kitchen Island, Walk-In Closet(s), Eat-in Kitchen, Family, Entrance Foyer, Living/Dining Combo, Pantry
Heating Forced Air, Natural Gas
Cooling Central Air
Flooring Luxury Vinyl Plank
Laundry Electric Dryer Hookup, Laundry Room
Exterior
Garage Spaces 1.0
Utilities Available Dominion Energy
Roof Type Asphalt
Porch Patio
Total Parking Spaces 1
Building
Dwelling Type Townhouse
Story 2
Foundation Slab
Sewer Public Sewer
Water Public
Level or Stories Two
New Construction No
Schools
Elementary Schools Windsor Hill
Middle Schools River Oaks
High Schools Ft. Dorchester
Others
Financing Cash,Conventional,FHA,VA Loan






