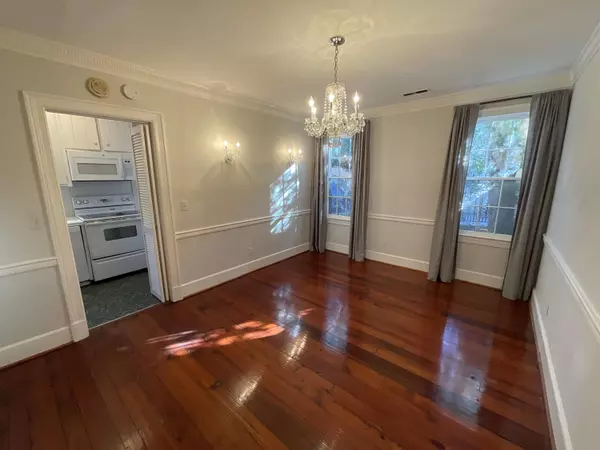33 N Adgers Wharf Charleston, SC 29401
3 Beds
2 Baths
1,673 SqFt
UPDATED:
01/08/2025 05:45 PM
Key Details
Property Type Single Family Home
Listing Status Active
Purchase Type For Rent
Square Footage 1,673 sqft
Subdivision South Of Broad
MLS Listing ID 25000489
Bedrooms 3
Full Baths 2
Year Built 1969
Property Description
Location
State SC
County Charleston
Area 51 - Peninsula Charleston Inside Of Crosstown
Rooms
Primary Bedroom Level Upper
Master Bedroom Upper
Interior
Interior Features Ceiling - Smooth, Formal Living, Separate Dining
Heating Heat Pump
Cooling Central Air
Flooring Ceramic Tile, Wood
Fireplaces Type Gas Log, Living Room
Exterior
Exterior Feature Balcony, Rain Gutters
Community Features Elevators
Utilities Available Charleston Water Service, Dominion Energy
Porch Patio
Building
Lot Description .5 - 1 Acre, Level
Story 3
Sewer Public Sewer
Water Public
Architectural Style Traditional
Level or Stories 3 Stories
New Construction No
Schools
Elementary Schools Memminger
Middle Schools Simmons Pinckney
High Schools Burke






