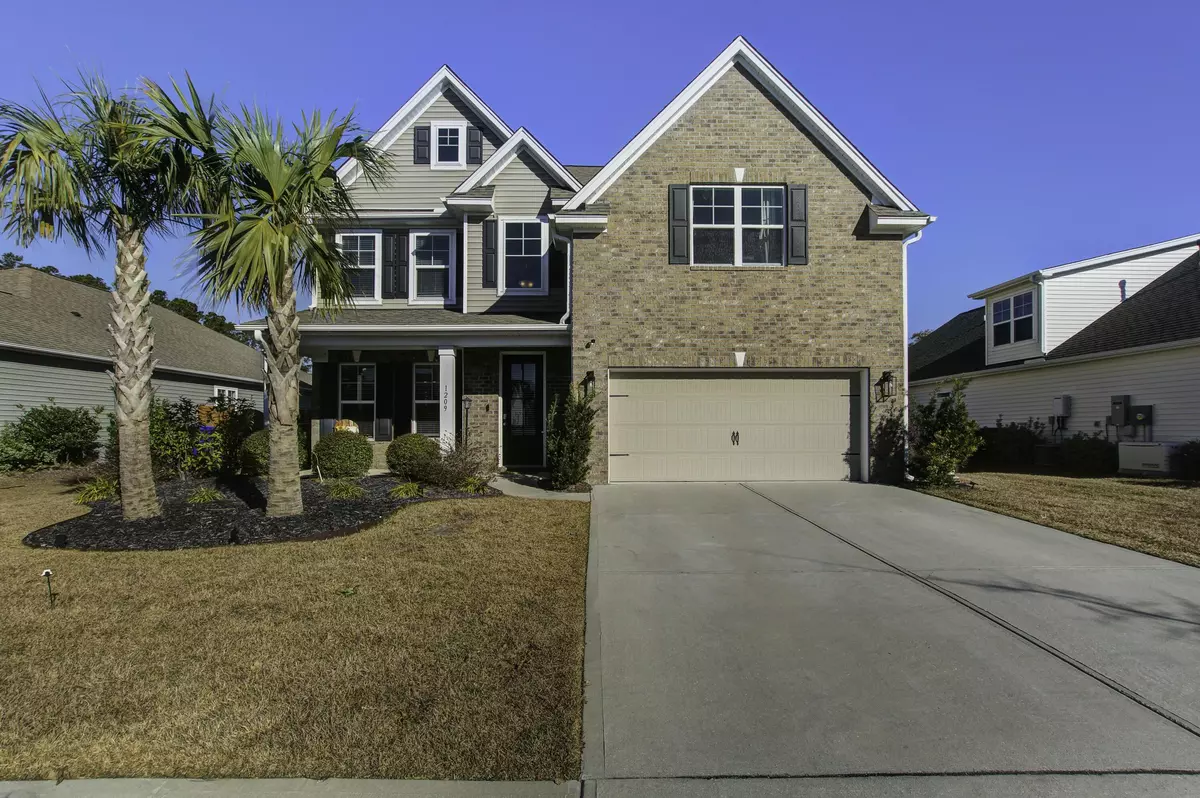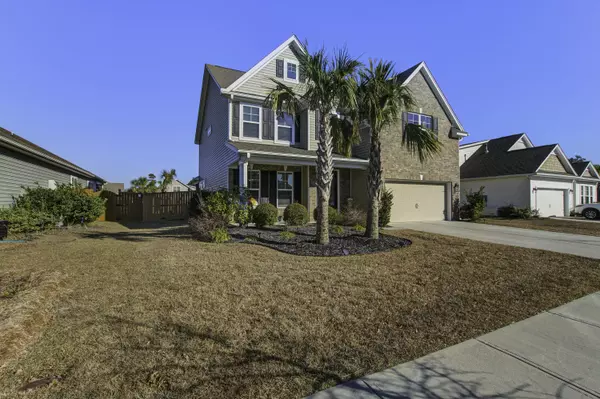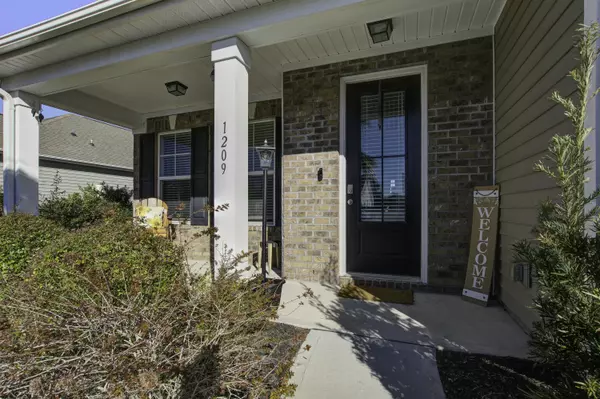1209 Hammrick Ln Johns Island, SC 29455
5 Beds
3 Baths
2,672 SqFt
UPDATED:
01/09/2025 02:52 PM
Key Details
Property Type Single Family Home
Sub Type Single Family Detached
Listing Status Active
Purchase Type For Sale
Square Footage 2,672 sqft
Price per Sqft $256
Subdivision Woodbury Park
MLS Listing ID 25000635
Bedrooms 5
Full Baths 3
Year Built 2019
Lot Size 9,583 Sqft
Acres 0.22
Property Description
Upstairs, the owner's retreat is a sanctuary, featuring a spacious walk-in closet, a tray ceiling with crown molding, and a luxurious ensuite bath with dual sinks, a raised vanity, garden tub, and a separate tiled shower. Two additional bedrooms, a versatile bonus room, and a well-equipped laundry room complete the second floor, providing both functionality and comfort.
Neighborhood amenities include kayaking and recreation on a 25-acre lake, take a refreshing dip in the community pool, or stay active at the on-site workout center. For nature lovers, scenic trails wind throughout the neighborhood, providing a peaceful retreat close to home. Conveniently located just 8 miles from downtown Charleston and 12 miles from the pristine Kiawah Island beaches.
Don't miss the opportunity to live in this exceptional home and community. Schedule your private showing today and make your dream of living in Woodbury Park @ Trophy Lake a reality!
Location
State SC
County Charleston
Area 23 - Johns Island
Rooms
Primary Bedroom Level Upper
Master Bedroom Upper Garden Tub/Shower, Walk-In Closet(s)
Interior
Interior Features Ceiling - Cathedral/Vaulted, Ceiling - Smooth, Tray Ceiling(s), High Ceilings, Garden Tub/Shower, Kitchen Island, Walk-In Closet(s), Ceiling Fan(s), Bonus, Eat-in Kitchen, Family, Entrance Foyer, Game, Great, Loft, In-Law Floorplan, Pantry, Separate Dining
Heating Natural Gas
Cooling Central Air
Flooring Ceramic Tile, Luxury Vinyl Plank
Fireplaces Number 1
Fireplaces Type Gas Connection, Great Room, One
Window Features Window Treatments - Some
Laundry Washer Hookup, Laundry Room
Exterior
Garage Spaces 2.0
Fence Privacy, Fence - Wooden Enclosed
Community Features Fitness Center, Pool, Trash, Walk/Jog Trails
Utilities Available Charleston Water Service, Dominion Energy, John IS Water Co
Roof Type Architectural
Porch Deck, Patio, Front Porch, Screened
Total Parking Spaces 2
Building
Lot Description 0 - .5 Acre
Story 2
Foundation Slab
Sewer Public Sewer
Water Public
Architectural Style Traditional
Level or Stories Two
Structure Type Brick Veneer,Vinyl Siding
New Construction No
Schools
Elementary Schools Angel Oak
Middle Schools Haut Gap
High Schools St. Johns
Others
Financing Any






