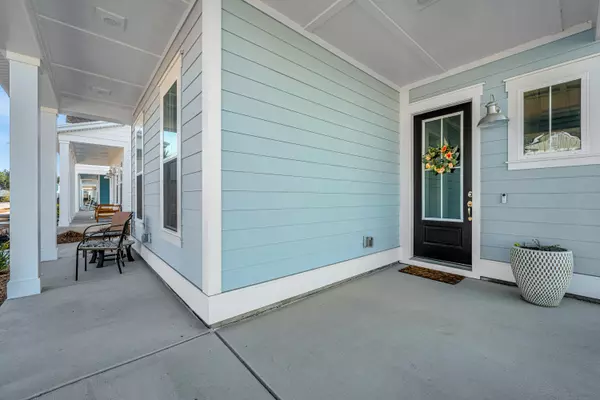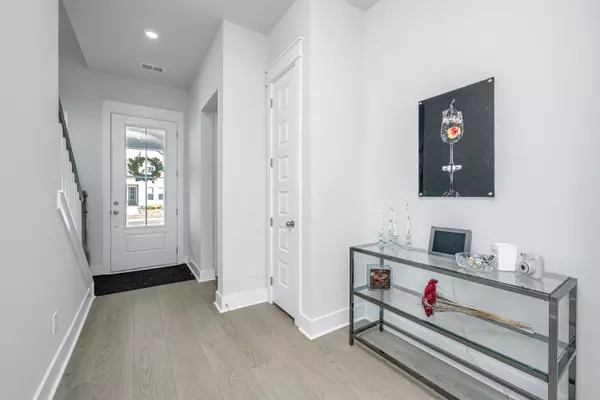225 Witherspoon St Summerville, SC 29486
4 Beds
2.5 Baths
2,277 SqFt
OPEN HOUSE
Sun Feb 02, 2:00pm - 4:00pm
UPDATED:
01/28/2025 02:33 AM
Key Details
Property Type Single Family Home
Sub Type Single Family Detached
Listing Status Active
Purchase Type For Sale
Square Footage 2,277 sqft
Price per Sqft $212
Subdivision Carnes Crossroads
MLS Listing ID 25001522
Bedrooms 4
Full Baths 2
Half Baths 1
Year Built 2024
Lot Size 6,969 Sqft
Acres 0.16
Property Description
Open Concept Living: Gleaming luxury vinyl plank floors flow seamlessly throughout the first floor, creating a warm and inviting atmosphere.
Gourmet Kitchen: The heart of the home boasts quartz countertops, double ovens, stainless steel appliances, and a spacious island - perfect for the home chef.
Primary Bedroom on Main: The main floor features a spacious primary suite, offering privacy and convenience.
Upgraded Details: Tasteful lighting fixtures and thoughtfully designed landscaping add sophistication and charm.
Outdoor Spaces: Relax on the welcoming front porch, ideal for morning coffee or evening sunsets. Entertain on your back patio, perfect for barbecues and spending time with family and friends.
Ample Upstairs Space: The second floor includes three generously sized bedrooms, a full bath, and a large loft area perfect for a media room, playroom, or home office.
Detached Garage: A two-car detached garage, paired with a long driveway, provides ample parking for multiple vehicles.
Carnes Crossroads is a wonderful community that offers resort style amenities, access to restaurants and retail shops, and the first Agrihood in the Charleston area. Why wait for new construction when this beautiful Rutledge floor plan has been tastefully upgraded and hardly lived in!
Location
State SC
County Berkeley
Area 74 - Summerville, Ladson, Berkeley Cty
Rooms
Primary Bedroom Level Lower
Master Bedroom Lower Ceiling Fan(s), Walk-In Closet(s)
Interior
Interior Features High Ceilings, Kitchen Island, Walk-In Closet(s), Eat-in Kitchen, Family, Entrance Foyer, Loft, Media, Pantry
Heating Natural Gas
Flooring Ceramic Tile, Luxury Vinyl Plank
Window Features Window Treatments
Laundry Electric Dryer Hookup, Washer Hookup, Laundry Room
Exterior
Exterior Feature Lawn Irrigation
Garage Spaces 2.0
Community Features Clubhouse, Dog Park, Park, Pool, Walk/Jog Trails
Utilities Available BCW & SA, Berkeley Elect Co-Op, City of Goose Creek, Dominion Energy
Roof Type Architectural
Porch Covered, Porch - Full Front
Total Parking Spaces 2
Building
Lot Description Interior Lot, Level
Story 2
Foundation Slab
Sewer Public Sewer
Water Public
Architectural Style Traditional
Level or Stories Two
Structure Type Cement Plank
New Construction No
Schools
Elementary Schools Carolyn Lewis
Middle Schools Carolyn Lewis
High Schools Cane Bay High School
Others
Financing Cash,Conventional,FHA,State Housing Authority,VA Loan
Special Listing Condition 10 Yr Warranty






