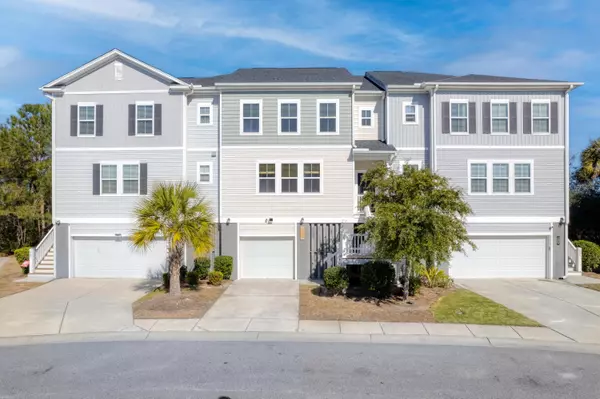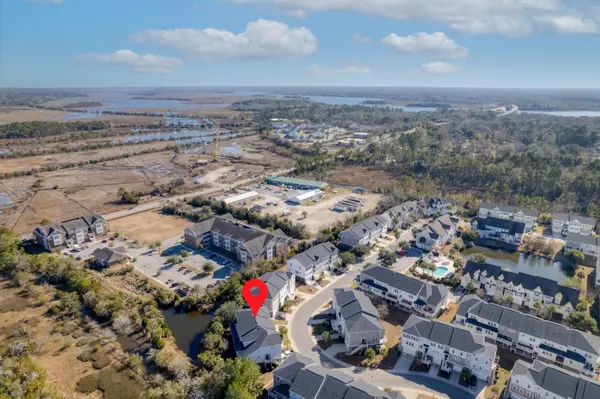663 Mclernon Trce Johns Island, SC 29455
4 Beds
3 Baths
2,186 SqFt
OPEN HOUSE
Sun Feb 02, 12:00pm - 2:00pm
UPDATED:
01/30/2025 11:09 PM
Key Details
Property Type Single Family Home, Multi-Family
Sub Type Single Family Attached
Listing Status Active
Purchase Type For Sale
Square Footage 2,186 sqft
Price per Sqft $201
Subdivision Marshview Commons
MLS Listing ID 25001660
Bedrooms 4
Full Baths 3
Year Built 2018
Lot Size 2,178 Sqft
Acres 0.05
Property Description
Owner has some additional flooring that they will leave for the new owner.
Owner has some additional brand new cabinet doors that they will leave for the new owner.
Newer washer/dryer to stay for the next owner.
Location
State SC
County Charleston
Area 12 - West Of The Ashley Outside I-526
Rooms
Master Bedroom Ceiling Fan(s)
Interior
Interior Features Kitchen Island, Walk-In Closet(s), Ceiling Fan(s), Family, Pantry, Separate Dining
Cooling Central Air
Flooring Luxury Vinyl Plank
Window Features Window Treatments
Laundry Laundry Room
Exterior
Garage Spaces 1.5
Community Features Lawn Maint Incl, Pool, Trash
Utilities Available Charleston Water Service
Total Parking Spaces 1
Building
Dwelling Type Townhouse
Story 2
Foundation Raised
Sewer Public Sewer
Water Public
Level or Stories Two
Structure Type Cement Plank
New Construction No
Schools
Elementary Schools Oakland
Middle Schools West Ashley
High Schools West Ashley
Others
Financing Any
Special Listing Condition Flood Insurance






