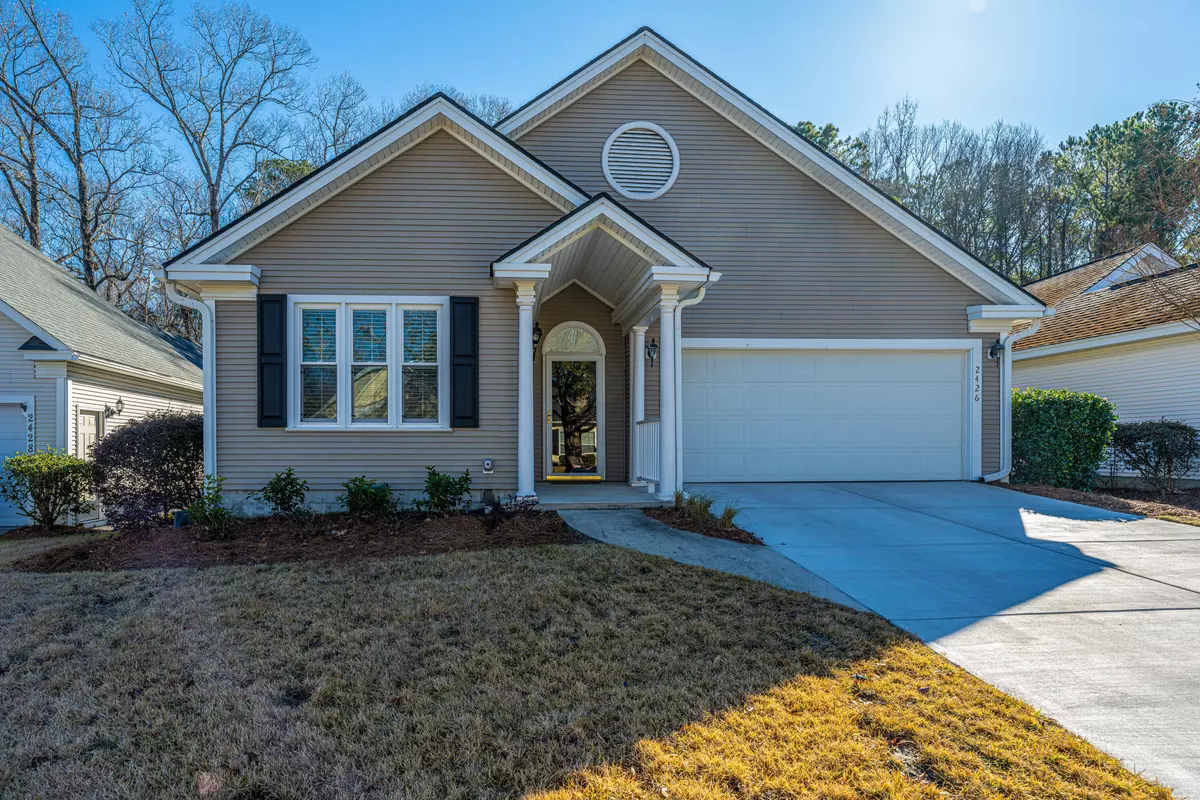2426 Tuscany Dr North Charleston, SC 29406
3 Beds
2 Baths
2,024 SqFt
UPDATED:
01/29/2025 06:19 PM
Key Details
Property Type Single Family Home
Sub Type Single Family Detached
Listing Status Active Under Contract
Purchase Type For Sale
Square Footage 2,024 sqft
Price per Sqft $193
Subdivision Elms Of Charleston
MLS Listing ID 25001821
Bedrooms 3
Full Baths 2
Year Built 2000
Lot Size 6,098 Sqft
Acres 0.14
Property Description
Upon entering the oversized kitchen you will notice the granite countertops, custom cabinets, and new stainless appliances. There is an eat in kitchen area that leads out to the spacious two car garage. There is also a separate dining room with custom crown molding and beautiful roman style columns that accent the room. The home also boast of gleaming hardwood floors throughout and nine foot ceilings. The living room opens up to a backyard patio that greets you with the sounds of birds and native plant life. There are acres of wooded and protected county park land behind this home ensuring privacy. Come see why living at The Elms is truly the southern experience!
Location
State SC
County Charleston
Area 32 - N.Charleston, Summerville, Ladson, Outside I-526
Rooms
Primary Bedroom Level Lower
Master Bedroom Lower Ceiling Fan(s), Walk-In Closet(s)
Interior
Interior Features Ceiling - Blown, Ceiling - Cathedral/Vaulted, High Ceilings, Walk-In Closet(s), Ceiling Fan(s), Central Vacuum, Eat-in Kitchen, Formal Living, Entrance Foyer, Living/Dining Combo, Office, Study, Sun
Heating Central
Cooling Central Air
Flooring Ceramic Tile, Luxury Vinyl Plank, Wood
Window Features Some Storm Wnd/Doors,Some Thermal Wnd/Doors,Window Treatments,ENERGY STAR Qualified Windows
Laundry Electric Dryer Hookup, Washer Hookup, Laundry Room
Exterior
Exterior Feature Lawn Irrigation, Stoop
Garage Spaces 2.0
Fence Partial
Community Features Central TV Antenna, Clubhouse, Fitness Center, Gated, Lawn Maint Incl, Pool, Tennis Court(s), Trash
Utilities Available Charleston Water Service, Dominion Energy
Roof Type Architectural
Handicap Access Handicapped Equipped
Porch Patio, Front Porch
Total Parking Spaces 2
Building
Lot Description 0 - .5 Acre, Wooded
Dwelling Type Patio
Story 1
Foundation Slab
Sewer Public Sewer
Water Public
Architectural Style Contemporary, Ranch
Level or Stories One
Structure Type Vinyl Siding
New Construction No
Schools
Elementary Schools A. C. Corcoran
Middle Schools Northwoods
High Schools Stall
Others
Financing Cash,Conventional,FHA,VA Loan
Special Listing Condition 55+ Community






