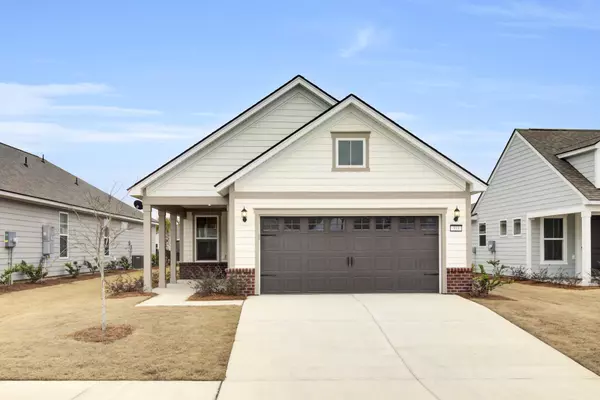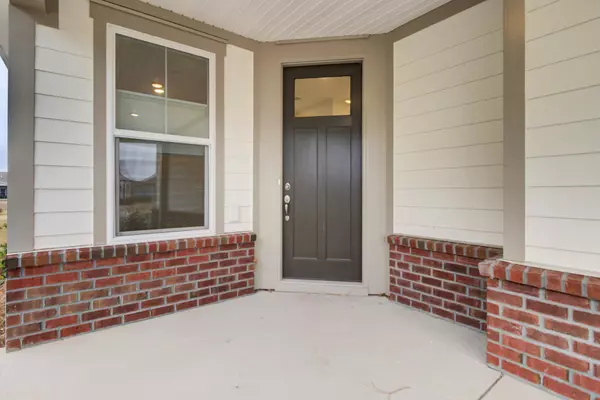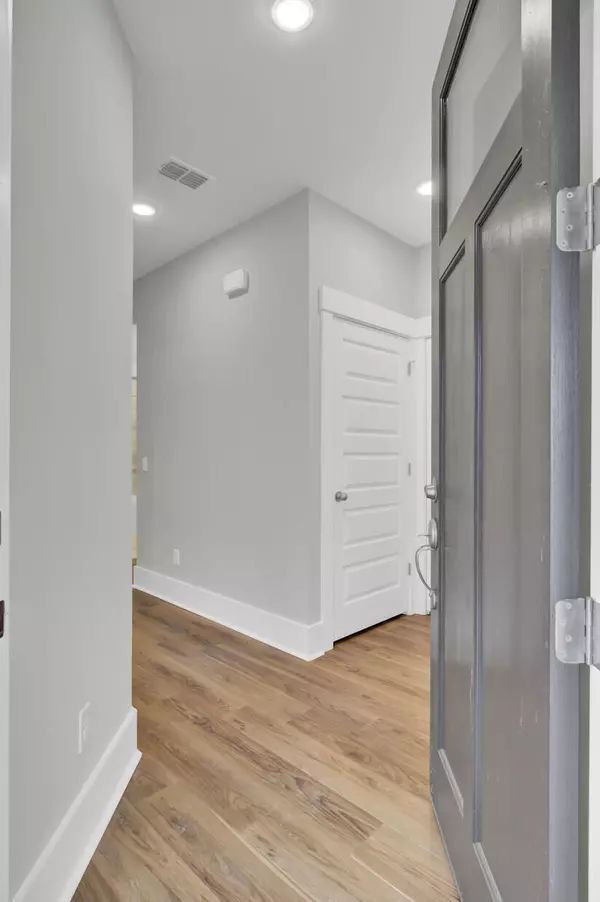333 Dahlia Row Dr Summerville, SC 29486
2 Beds
2.5 Baths
1,345 SqFt
UPDATED:
01/28/2025 07:04 PM
Key Details
Property Type Single Family Home
Sub Type Single Family Detached
Listing Status Active
Purchase Type For Sale
Square Footage 1,345 sqft
Price per Sqft $359
Subdivision Nexton
MLS Listing ID 25002169
Bedrooms 2
Full Baths 2
Half Baths 1
Year Built 2024
Lot Size 6,098 Sqft
Acres 0.14
Property Description
The home features hardwood floors throughout, with tiled bathrooms for easy maintenance and timeless style. The spacious owner's suite overlooks a serene pond and includes a large walk-in closet and a spa-like en-suite bath. The bathroom is a true retreat, with an upgraded tiled shower featuring grab bars and a frameless door, dual vanities with framed mirrors, a tiled floor, and a comfort-height toilet. A well-sized secondary bedroom and a beautifully appointed secondary bath with a tiled shower and flooring add to the home's appeal.
Relax outdoors on the covered porch, enjoying serene views of the premium pond lot. The backyard has a full-yard irrigation system and a gas line stub on the patio for grilling. The garage has been upgraded with a four-foot extension, perfect for a small boat, workbench, or golf cart, and features added insulation, a dedicated 220 outlet, painted walls, and attic space with pull-down stairs. Additional upgrades include a craftsman trim package, two-tone paint, ceiling fan prewires, and enhanced R38 insulation in the attic, upgraded blinds throughout the home. This home has upgrades galore!
Within the private gates of Del Webb at Nexton, residents enjoy an unparalleled lifestyle with exceptional amenities. The community features heated indoor and resort-style outdoor pools, perfect for year-round relaxation and recreation. Stay active with state-of-the-art fitness facilities, offering top-tier exercise equipment, fitness classes, and plenty of opportunities to prioritize health and wellness. Outdoor enthusiasts can enjoy pickleball and tennis courts, which are ideal for friendly matches and staying social.
Del Webb at Nexton also fosters a vibrant community with various clubs and hobby groups, catering to every interest from adventure seekers to wine and cheese enthusiasts. Situated within Nexton, named the 2015 "Best Master-Planned Community" by the Charleston Trident Homebuilders Association, residents have access to more than 50 miles of scenic nature trails, lush parks, and an event lawn perfect for gatherings and celebrations. Whether you're looking for relaxation, recreation, or connection, this community offers something for everyone.
This home is located close to Nexton Square. It offers convenient access to over 20 boutiques, salons, services, and restaurants, including Charleston favorites like Taco Boy, Halls Chophouse, and Poogan's Southern Kitchen. The Square is easily accessible via the community's trail network and features ample parking, an outdoor lawn for concerts and picnics, and a vibrant atmosphere.
This home is LIKE NEW...Owners ended up not relocating to the area.
Location
State SC
County Berkeley
Area 74 - Summerville, Ladson, Berkeley Cty
Rooms
Primary Bedroom Level Lower
Master Bedroom Lower Ceiling Fan(s), Walk-In Closet(s)
Interior
Interior Features Ceiling - Smooth, Tray Ceiling(s), High Ceilings, Kitchen Island, Walk-In Closet(s), Ceiling Fan(s), Eat-in Kitchen, Family, Living/Dining Combo, Pantry, Study
Heating Central
Cooling Central Air
Flooring Ceramic Tile, Wood
Laundry Washer Hookup
Exterior
Exterior Feature Lawn Irrigation
Garage Spaces 2.0
Community Features Clubhouse, Dog Park, Fitness Center, Gated, Park, Pool, Tennis Court(s), Trash, Walk/Jog Trails
Waterfront Description Pond,Pond Site
Roof Type Architectural
Porch Covered, Front Porch
Total Parking Spaces 2
Building
Story 1
Foundation Raised Slab, Slab
Sewer Public Sewer
Water Public
Architectural Style Ranch
Level or Stories One
Structure Type Cement Plank
New Construction No
Schools
Elementary Schools Nexton Elementary
Middle Schools Cane Bay
High Schools Cane Bay High School
Others
Financing Any,Cash,Conventional,FHA,State Housing Authority,VA Loan






