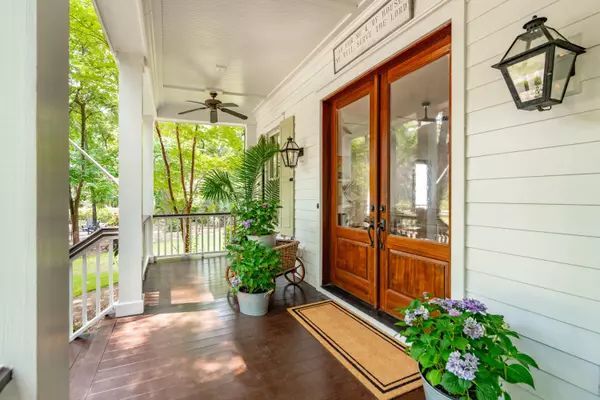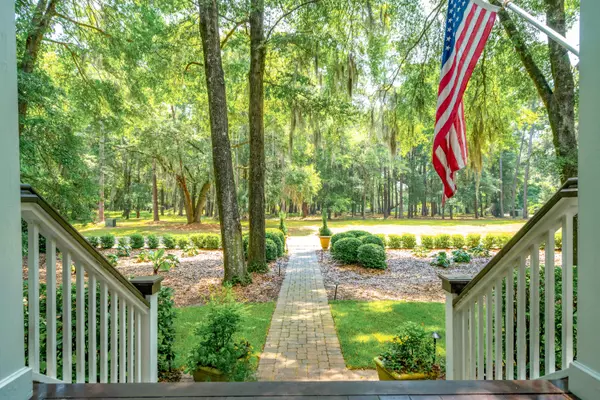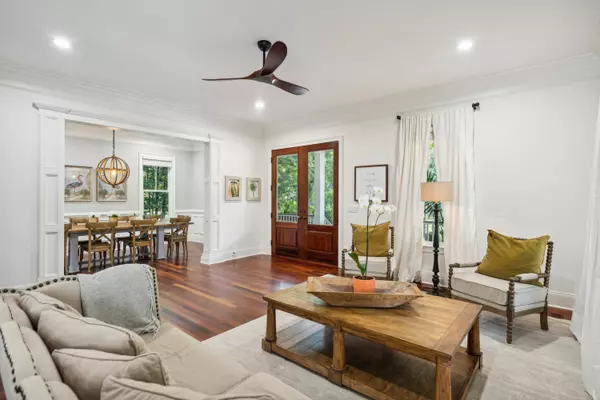376 Beresford Woods Ln Charleston, SC 29492
5 Beds
3.5 Baths
4,150 SqFt
OPEN HOUSE
Sun Feb 02, 12:00pm - 2:00pm
UPDATED:
01/30/2025 06:19 PM
Key Details
Property Type Single Family Home
Sub Type Single Family Detached
Listing Status Active
Purchase Type For Sale
Square Footage 4,150 sqft
Price per Sqft $551
Subdivision Beresford Hall
MLS Listing ID 25001929
Bedrooms 5
Full Baths 3
Half Baths 1
Year Built 2007
Lot Size 0.630 Acres
Acres 0.63
Property Description
The prestigious gated community of Beresford Hall includes an award-winning clubhouse, pool, and community boat dock on Beresford Creek. Whether dining al fresco on the lovely porches, entertaining friends in the kitchen, or sitting by a cozy fire, this Beresford Hall home is an idyllic refuge for a refined and relaxed lifestyle.
Location
State SC
County Berkeley
Area 78 - Wando/Cainhoy
Region None
City Region None
Rooms
Primary Bedroom Level Upper
Master Bedroom Upper Ceiling Fan(s), Multiple Closets, Walk-In Closet(s)
Interior
Interior Features High Ceilings, Kitchen Island, Walk-In Closet(s), Bonus, Eat-in Kitchen, Entrance Foyer, Frog Detached, Separate Dining
Heating Heat Pump
Cooling Central Air
Flooring Wood
Laundry Electric Dryer Hookup, Washer Hookup, Laundry Room
Exterior
Exterior Feature Lawn Irrigation
Garage Spaces 2.0
Community Features Boat Ramp, Dock Facilities, Gated, Park, Pool, Trash, Walk/Jog Trails
Utilities Available Charleston Water Service, Dominion Energy
Roof Type Architectural
Porch Deck, Screened
Total Parking Spaces 2
Building
Lot Description .5 - 1 Acre, High, Wooded
Story 2
Sewer Public Sewer
Water Public
Architectural Style Traditional
Level or Stories Two
Structure Type Cement Plank
New Construction No
Schools
Elementary Schools Philip Simmons
Middle Schools Philip Simmons
High Schools Philip Simmons
Others
Financing Cash,Conventional






