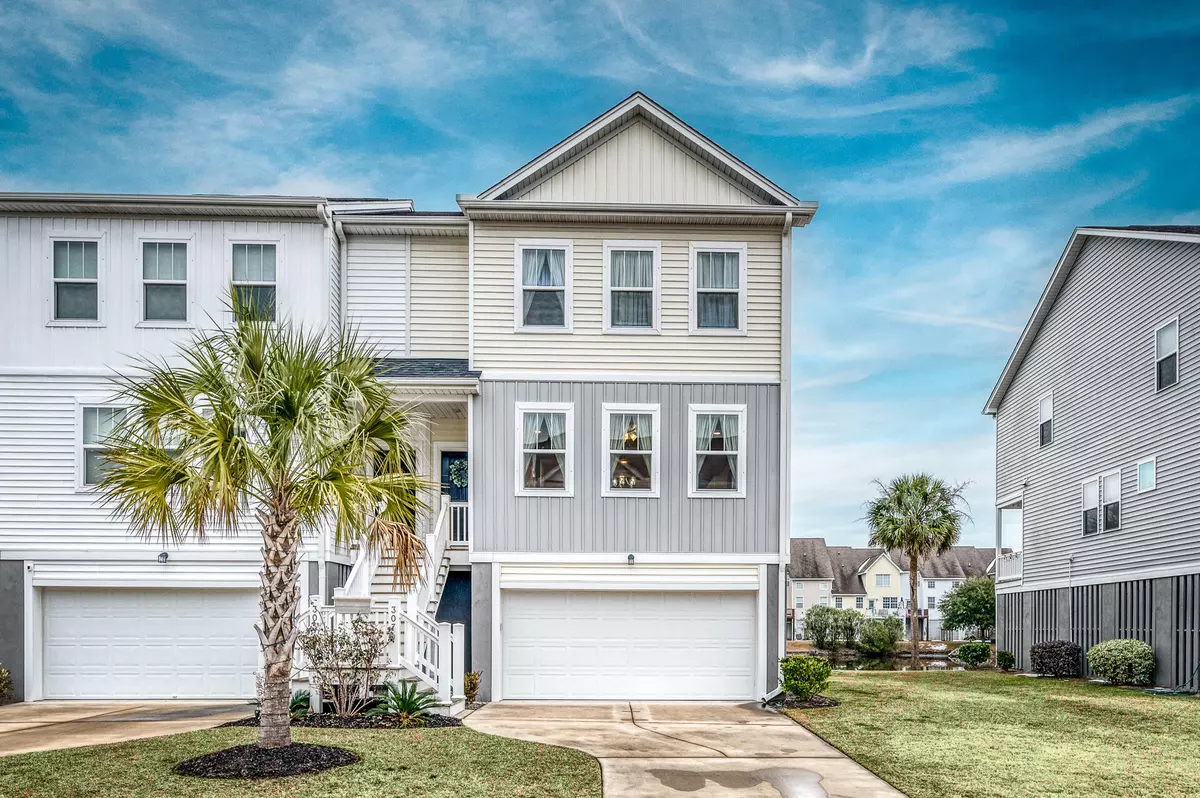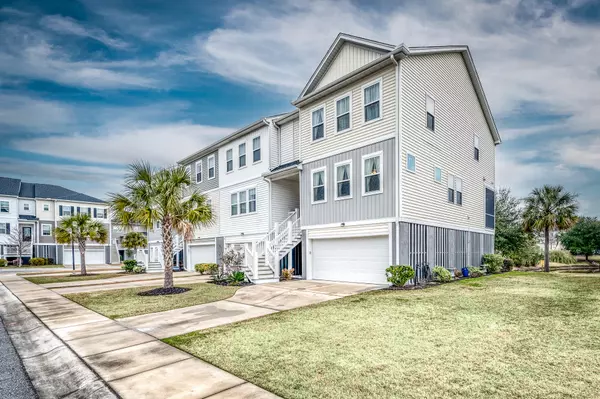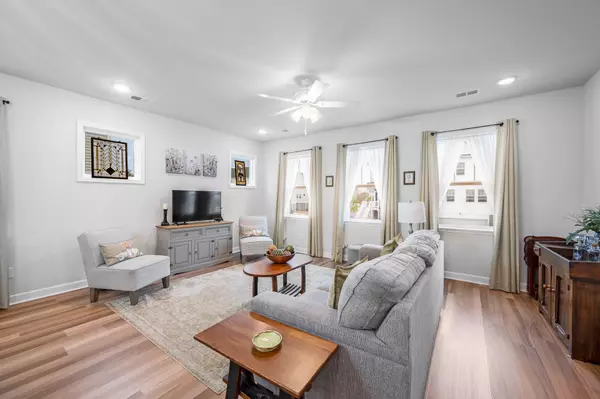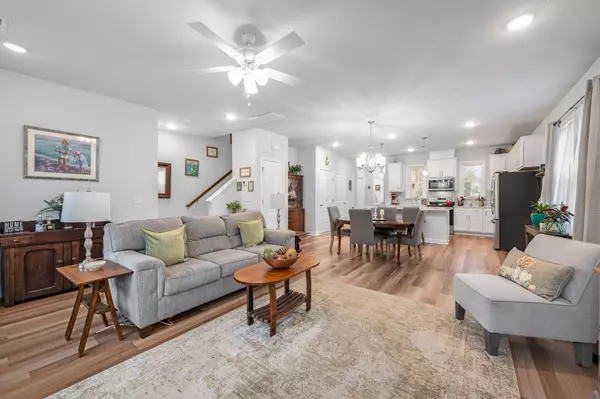307 Lanyard St Johns Island, SC 29455
3 Beds
2.5 Baths
1,809 SqFt
UPDATED:
01/31/2025 06:27 PM
Key Details
Property Type Single Family Home, Multi-Family
Sub Type Single Family Attached
Listing Status Active
Purchase Type For Sale
Square Footage 1,809 sqft
Price per Sqft $232
Subdivision Marshview Commons
MLS Listing ID 25002388
Bedrooms 3
Full Baths 2
Half Baths 1
Year Built 2021
Lot Size 3,484 Sqft
Acres 0.08
Property Description
Upstairs, the primary suite serves as a private retreat with a spacious walk-in closet, dual vanity en-suite bath, linen closet, water closet, and a beautifully tiled walk-in shower. The third floor also includes two additional bedrooms, a full guest bath, a laundry room, a cozy sitting area, and an additional linen closet. Another storage closet, strategically placed near the primary suite, is elevator-ready should you wish to add one in the future.
Residents of Marshview Commons enjoy exclusive access to a private community pool, scenic marsh-front walking and jogging trails, overflow parking, and convenient dog stations. HOA dues cover exterior maintenance/insurance, landscaping, pressure washing, pool upkeep, road and sidewalk maintenance, flood insurance, and more - ensuring a low-maintenance lifestyle in a picturesque setting.
Don't miss your opportunity to own this exceptional townhome in one of Charleston's most desirable communities. Schedule your private showing today!
Location
State SC
County Charleston
Area 12 - West Of The Ashley Outside I-526
Rooms
Primary Bedroom Level Upper
Master Bedroom Upper Ceiling Fan(s), Walk-In Closet(s)
Interior
Interior Features Ceiling - Smooth, High Ceilings, Kitchen Island, Walk-In Closet(s), Ceiling Fan(s), Eat-in Kitchen, Family, Great, Living/Dining Combo, Pantry, Utility
Heating Central, Electric, Heat Pump
Cooling Central Air
Flooring Luxury Vinyl Plank, Wood
Laundry Electric Dryer Hookup, Washer Hookup, Laundry Room
Exterior
Exterior Feature Balcony
Garage Spaces 5.0
Community Features Lawn Maint Incl, Pool, Trash, Walk/Jog Trails
Utilities Available AT&T, Berkeley Elect Co-Op, Charleston Water Service
Waterfront Description Pond Site
Roof Type Architectural
Porch Screened
Total Parking Spaces 5
Building
Lot Description Level, Wooded
Dwelling Type Townhouse
Story 2
Foundation Raised
Sewer Public Sewer
Water Public
Level or Stories Two, 3 Stories
Structure Type Vinyl Siding
New Construction No
Schools
Elementary Schools Oakland
Middle Schools C E Williams
High Schools West Ashley
Others
Financing Any
Special Listing Condition Flood Insurance






