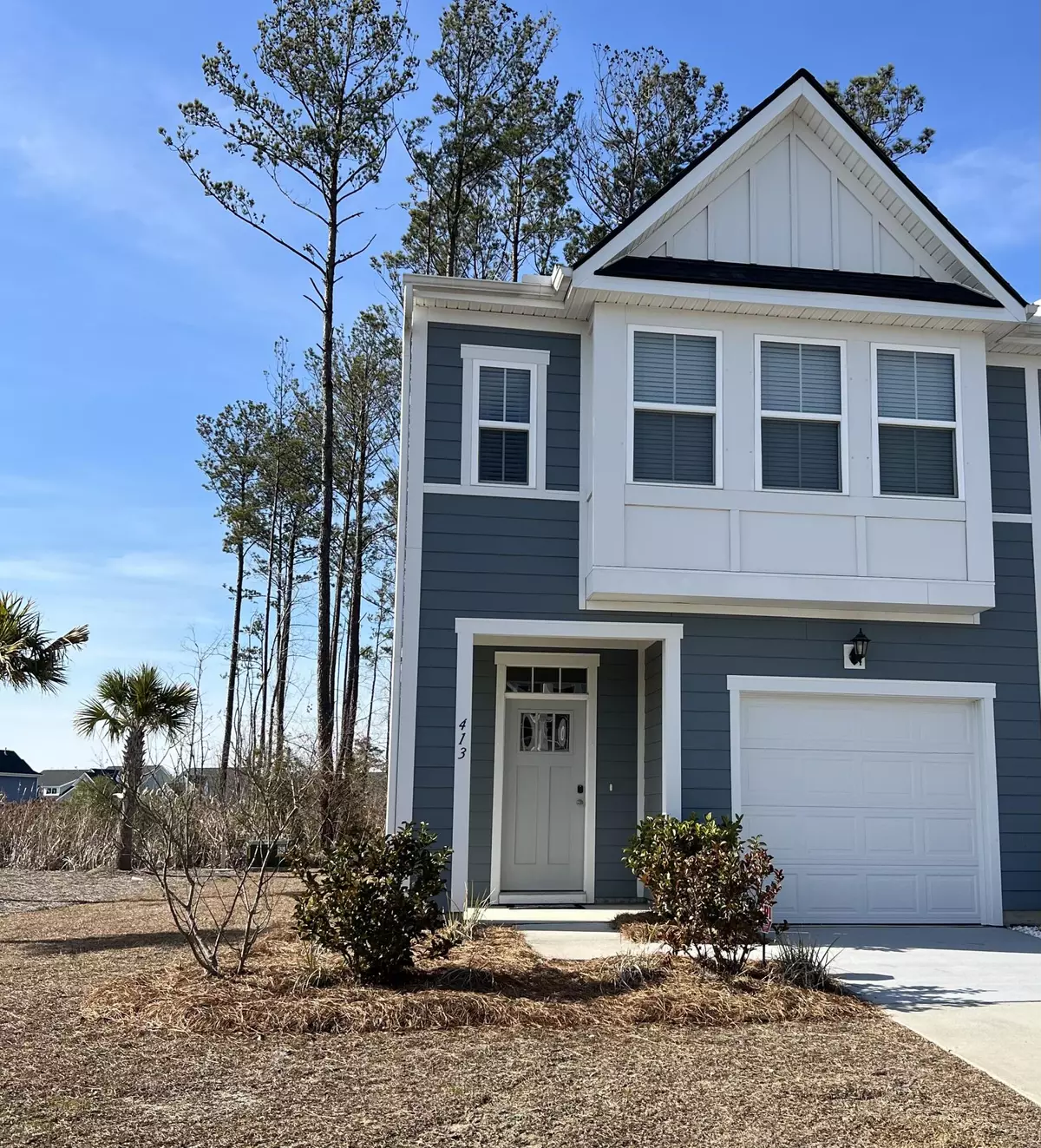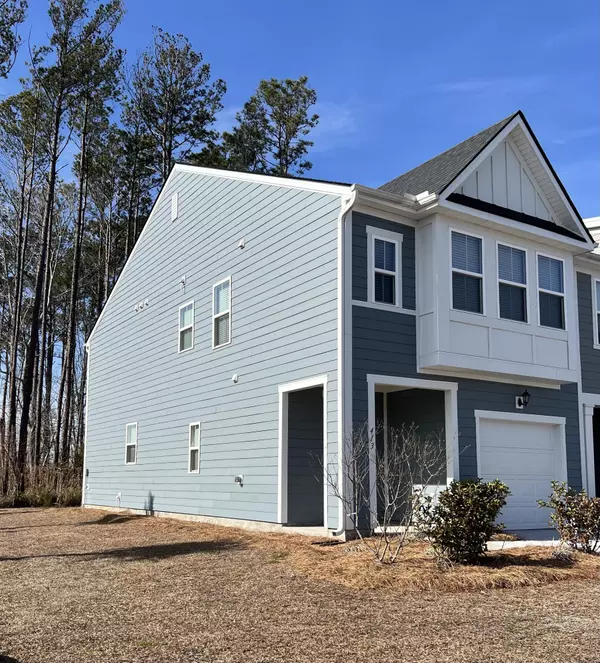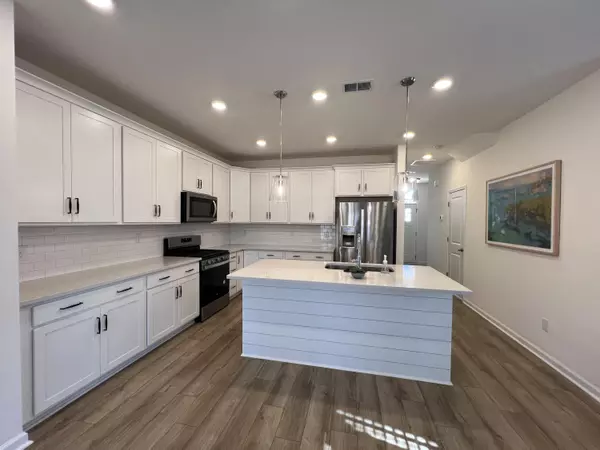413 Trotters Ln Moncks Corner, SC 29461
3 Beds
2.5 Baths
1,600 SqFt
UPDATED:
01/31/2025 08:09 PM
Key Details
Property Type Single Family Home, Multi-Family
Sub Type Single Family Attached
Listing Status Active
Purchase Type For Sale
Square Footage 1,600 sqft
Price per Sqft $215
Subdivision Boykins Run
MLS Listing ID 25002509
Bedrooms 3
Full Baths 2
Half Baths 1
Year Built 2022
Lot Size 1,742 Sqft
Acres 0.04
Property Description
Location
State SC
County Berkeley
Area 73 - G. Cr./M. Cor. Hwy 17A-Oakley-Hwy 52
Rooms
Primary Bedroom Level Upper
Master Bedroom Upper Ceiling Fan(s), Sitting Room, Walk-In Closet(s)
Interior
Interior Features Ceiling - Smooth, Garden Tub/Shower, Kitchen Island, Walk-In Closet(s), Ceiling Fan(s), Eat-in Kitchen, Formal Living, Entrance Foyer, Living/Dining Combo, Pantry
Heating Central, Electric
Cooling Central Air
Flooring Ceramic Tile, Luxury Vinyl Plank, Wood
Fireplaces Number 1
Fireplaces Type Gas Connection, Living Room, One
Window Features Thermal Windows/Doors,Window Treatments - Some
Laundry Electric Dryer Hookup, Washer Hookup, Laundry Room
Exterior
Exterior Feature Lawn Irrigation, Stoop
Garage Spaces 1.0
Community Features Dog Park, Park, Pool, Trash, Walk/Jog Trails
Roof Type Architectural
Total Parking Spaces 1
Building
Lot Description Wooded
Dwelling Type Townhouse
Story 2
Foundation Slab
Sewer Public Sewer
Water Public
Level or Stories Two
Structure Type Cement Plank
New Construction No
Schools
Elementary Schools Foxbank
Middle Schools Berkeley
High Schools Berkeley
Others
Financing Any






