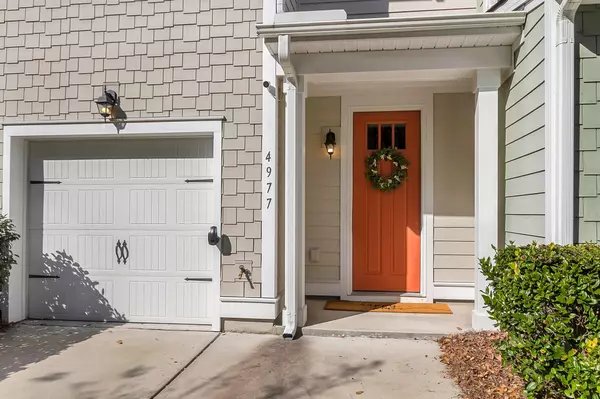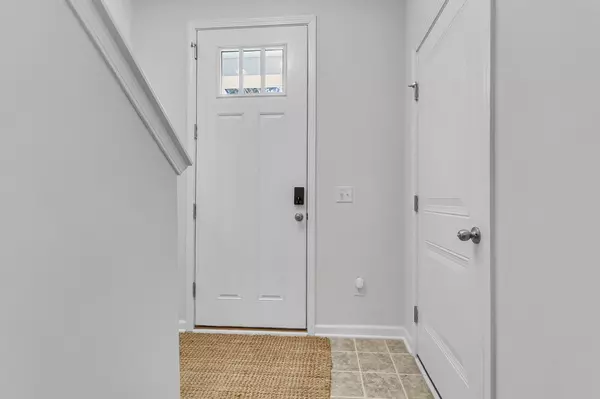4977 Hay Bale Ct Summerville, SC 29485
3 Beds
2.5 Baths
1,452 SqFt
UPDATED:
01/31/2025 10:24 PM
Key Details
Property Type Single Family Home, Multi-Family
Sub Type Single Family Attached
Listing Status Active
Purchase Type For Sale
Square Footage 1,452 sqft
Price per Sqft $199
Subdivision Wescott Plantation
MLS Listing ID 25002526
Bedrooms 3
Full Baths 2
Half Baths 1
Year Built 2016
Lot Size 1,742 Sqft
Acres 0.04
Property Description
Location
State SC
County Dorchester
Area 61 - N. Chas/Summerville/Ladson-Dor
Region The Farm
City Region The Farm
Rooms
Primary Bedroom Level Upper
Master Bedroom Upper Multiple Closets, Walk-In Closet(s)
Interior
Interior Features Ceiling - Cathedral/Vaulted, Ceiling - Smooth, High Ceilings, Kitchen Island, Walk-In Closet(s), Family, Entrance Foyer, Living/Dining Combo, Pantry
Heating Forced Air
Cooling Central Air
Flooring Vinyl
Laundry Electric Dryer Hookup, Washer Hookup
Exterior
Garage Spaces 1.0
Community Features Club Membership Available, Fitness Center, Golf Membership Available, Lawn Maint Incl, Park, Pool, Trash, Walk/Jog Trails
Utilities Available Dominion Energy, Dorchester Cnty Water and Sewer Dept, Dorchester Cnty Water Auth, N Chas Sewer District
Roof Type Asphalt
Porch Patio, Front Porch
Total Parking Spaces 1
Building
Lot Description Level, Wooded
Dwelling Type Townhouse
Story 2
Foundation Slab
Sewer Public Sewer
Water Public
Level or Stories Two
Structure Type Cement Plank
New Construction No
Schools
Elementary Schools Joseph Pye
Middle Schools River Oaks
High Schools Ft. Dorchester
Others
Financing Any






