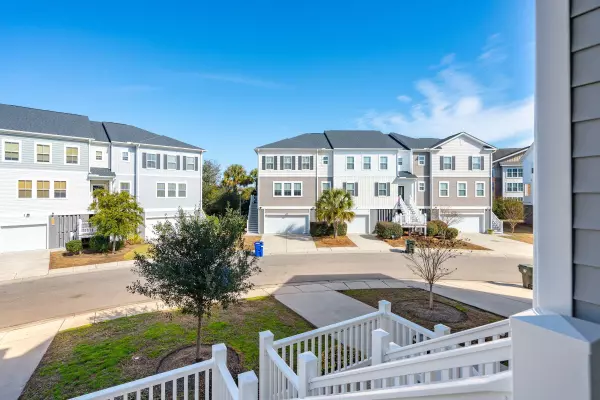622 Mclernon Trce Johns Island, SC 29455
3 Beds
2.5 Baths
1,984 SqFt
UPDATED:
01/31/2025 10:34 PM
Key Details
Property Type Single Family Home, Multi-Family
Sub Type Single Family Attached
Listing Status Active
Purchase Type For Sale
Square Footage 1,984 sqft
Price per Sqft $211
Subdivision Marshview Commons
MLS Listing ID 25002548
Bedrooms 3
Full Baths 2
Half Baths 1
Year Built 2019
Lot Size 2,613 Sqft
Acres 0.06
Property Description
Location
State SC
County Charleston
Area 12 - West Of The Ashley Outside I-526
Rooms
Primary Bedroom Level Upper
Master Bedroom Upper
Interior
Interior Features Ceiling - Smooth, Kitchen Island, Pantry
Heating Central
Cooling Central Air
Flooring Luxury Vinyl Plank
Laundry Washer Hookup, Laundry Room
Exterior
Garage Spaces 1.0
Roof Type Architectural
Total Parking Spaces 1
Building
Dwelling Type Townhouse
Story 2
Foundation Raised
Sewer Public Sewer
Water Public
Structure Type Vinyl Siding
New Construction No
Schools
Elementary Schools Oakland
Middle Schools C E Williams
High Schools West Ashley
Others
Financing Any






