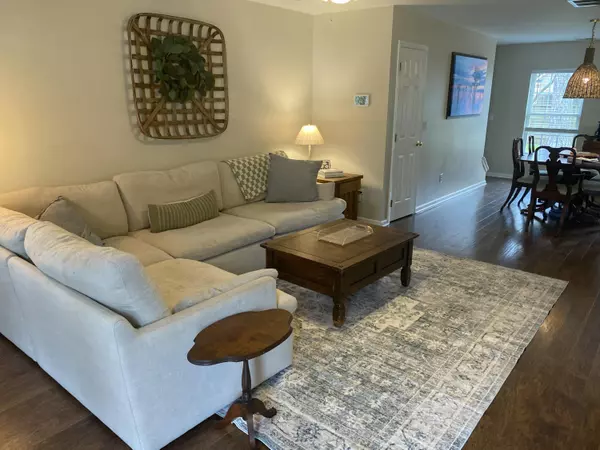8781 Red Oak Dr North Charleston, SC 29406
3 Beds
2.5 Baths
1,614 SqFt
OPEN HOUSE
Sun Feb 02, 2:00pm - 4:00pm
UPDATED:
02/02/2025 02:33 PM
Key Details
Property Type Single Family Home
Sub Type Single Family Detached
Listing Status Active
Purchase Type For Sale
Square Footage 1,614 sqft
Price per Sqft $226
Subdivision Red Oak
MLS Listing ID 25002579
Bedrooms 3
Full Baths 2
Half Baths 1
Year Built 2008
Lot Size 6,098 Sqft
Acres 0.14
Property Description
Location
State SC
County Charleston
Area 32 - N.Charleston, Summerville, Ladson, Outside I-526
Rooms
Primary Bedroom Level Upper
Master Bedroom Upper Ceiling Fan(s), Garden Tub/Shower, Multiple Closets, Walk-In Closet(s)
Interior
Interior Features Ceiling - Smooth, High Ceilings, Garden Tub/Shower, Walk-In Closet(s), Ceiling Fan(s), Family, Living/Dining Combo
Heating Electric, Heat Pump
Cooling Central Air
Flooring Laminate, Vinyl, Wood
Window Features Window Treatments - Some
Laundry Washer Hookup, Laundry Room
Exterior
Garage Spaces 1.0
Fence Privacy
Community Features Bus Line, Security, Trash
Utilities Available Charleston Water Service, Dominion Energy
Roof Type Asphalt
Total Parking Spaces 1
Building
Lot Description 0 - .5 Acre, Cul-De-Sac, High, Level, Wooded
Story 2
Foundation Slab
Sewer Public Sewer
Water Public
Architectural Style Traditional
Level or Stories Two
Structure Type Vinyl Siding
New Construction No
Schools
Elementary Schools A. C. Corcoran
Middle Schools Northwoods
High Schools Stall
Others
Financing Cash,Conventional,FHA,VA Loan






