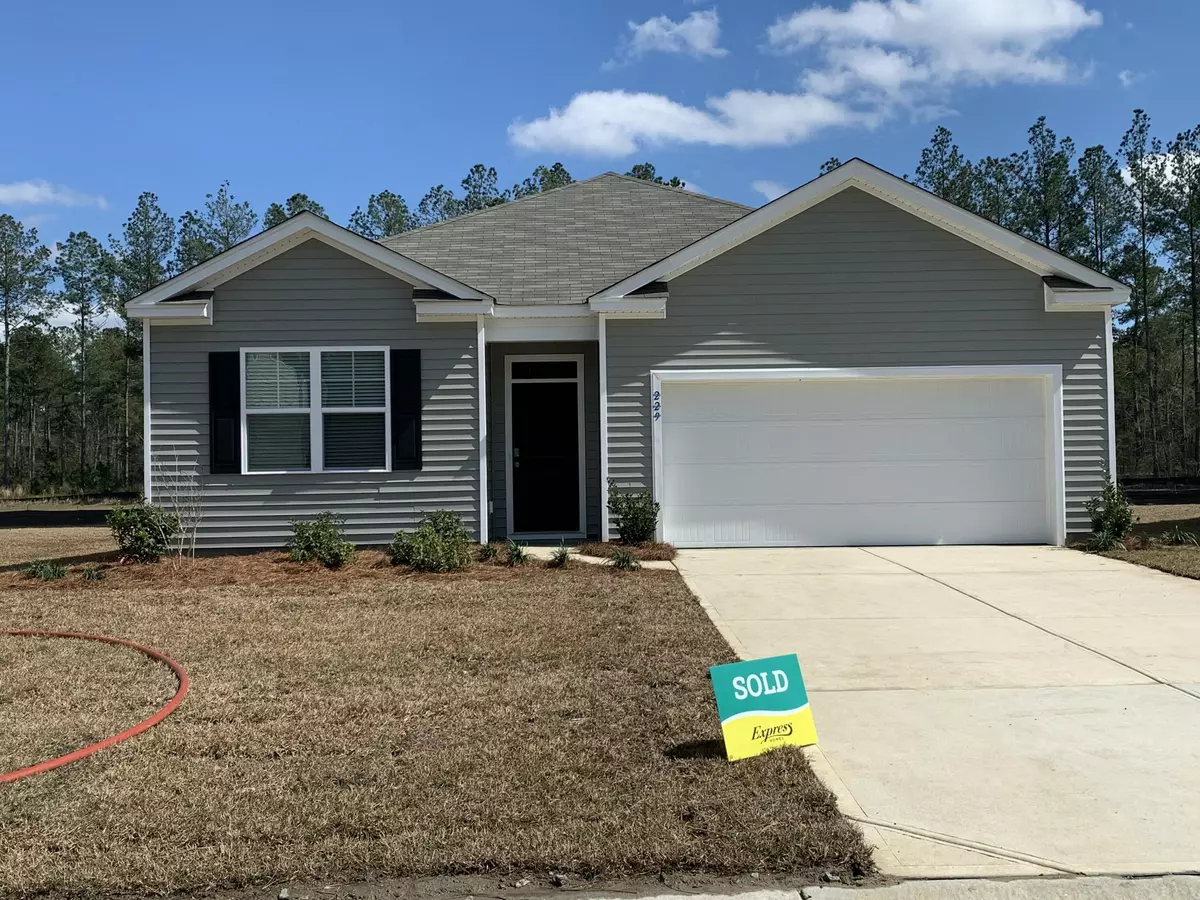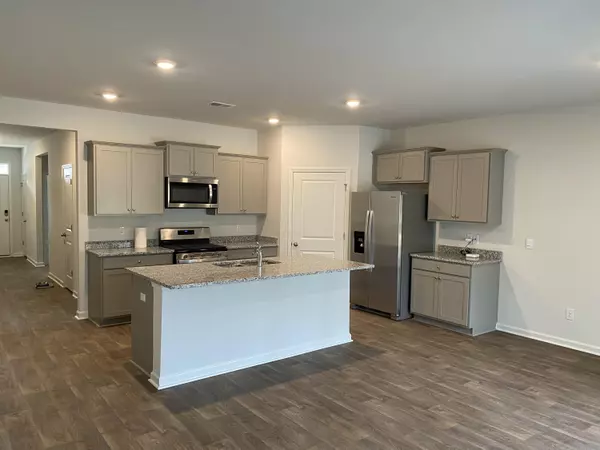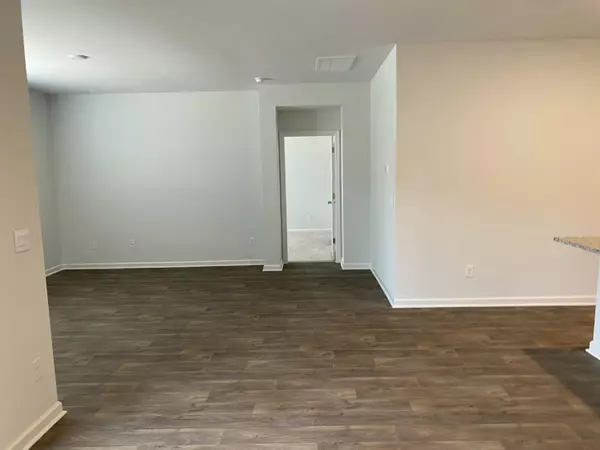229 Grand View Xing Summerville, SC 29483
4 Beds
2 Baths
1,768 SqFt
UPDATED:
02/01/2025 03:19 PM
Key Details
Property Type Single Family Home
Sub Type Single Family Detached
Listing Status Active
Purchase Type For Sale
Square Footage 1,768 sqft
Price per Sqft $223
Subdivision Cane Bay Plantation
MLS Listing ID 25002600
Bedrooms 4
Full Baths 2
Year Built 2022
Lot Size 6,534 Sqft
Acres 0.15
Property Description
Location
State SC
County Berkeley
Area 63 - Summerville/Ridgeville
Region Pine Hills
City Region Pine Hills
Rooms
Primary Bedroom Level Lower
Master Bedroom Lower Ceiling Fan(s), Walk-In Closet(s)
Interior
Interior Features Ceiling - Smooth, Kitchen Island, Eat-in Kitchen, Family, Pantry
Heating Central
Cooling Central Air
Flooring Luxury Vinyl Plank
Window Features Thermal Windows/Doors
Laundry Laundry Room
Exterior
Exterior Feature Lighting
Garage Spaces 2.0
Community Features Park, Pool, Tennis Court(s)
Utilities Available Berkeley Elect Co-Op
Waterfront Description Pond
Roof Type Asphalt
Porch Screened
Total Parking Spaces 2
Building
Lot Description Cul-De-Sac
Dwelling Type Patio
Story 1
Foundation Slab
Sewer Public Sewer
Water Public
Level or Stories One
Structure Type Vinyl Siding
New Construction No
Schools
Elementary Schools Whitesville
Middle Schools Berkeley
High Schools Berkeley
Others
Financing Any






