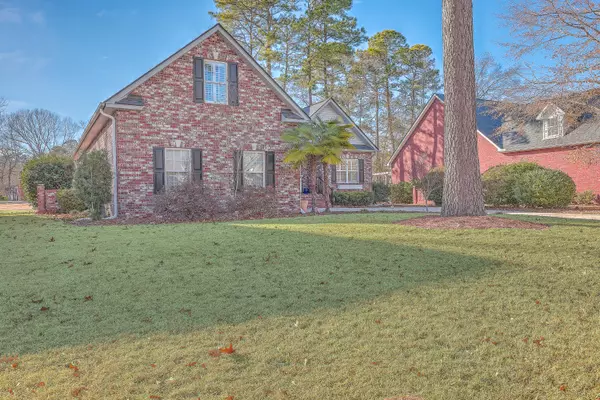8736 Herons Walk North Charleston, SC 29420
4 Beds
3 Baths
2,753 SqFt
UPDATED:
02/01/2025 10:21 PM
Key Details
Property Type Single Family Home
Sub Type Single Family Detached
Listing Status Active
Purchase Type For Sale
Square Footage 2,753 sqft
Price per Sqft $227
Subdivision Coosaw Creek Country Club
MLS Listing ID 25002603
Bedrooms 4
Full Baths 3
Year Built 2004
Lot Size 0.300 Acres
Acres 0.3
Property Description
The Primary suite is also spacious and has a tray ceiling, beautiful hardwood flooring and offers golf course views. The deluxe primary Bathroom has been updated exquisitely with quartz® vanity, a custom tiled shower and a large jetted tub. This suite is a great place to retreat to at the end of your day.
Two ample-sized guest bedrooms are located on the opposite side of the home for added privacy from the Primary Bedroom. The guest bathroom has been completely updated with a gorgeous tiled floor and custom-tiled shower. This modern guest bathroom will be sure to please your guests!
A fourth bedroom or bonus room is located upstairs over the garage and has a full bathroom plus a TON of storage space!
The oversized laundry room with quartz-top and undermount laundry sink leads to the 2 car garage with painted floor and side entry pedestrian door.
This home has so much to offer including easy single-story living in this open floor plan. Elegant plantation shutters adorn all windows; an encapsulated crawlspace for peace of mind; a paved patio area with lots of bushes and mature landscaping offering privacy from the golf course while enjoying the outdoor patio area. The TV in the Sunroom conveys as does the Kitchen refrigerator, the Washer and the Dryer! All of this and more is waiting for new owners to enjoy! Do not delay in seeing this great home today!
Coosaw Creek Country Club is the area's premiere private country club offering unlimited golf, swimming, tennis and pickle ball! There is a one-time, nonrefundable equity fee for all Buyers of $20,000 due at closing plus ANNUAL COUNTRY CLUB DUES ARE CURRENTLY $4,800, quarterly food minimums at the Palmetto Grill of $150 and ANNUAL CAPITAL RESERVE FUND of $1430.
ANNUAL HOA DUES ARE CURRENTLY $1,830 which includes the 24-hr manned security gate, common area expenses, etc.
Location
State SC
County Dorchester
Area 61 - N. Chas/Summerville/Ladson-Dor
Rooms
Primary Bedroom Level Lower
Master Bedroom Lower Ceiling Fan(s), Walk-In Closet(s)
Interior
Interior Features Ceiling - Smooth, Tray Ceiling(s), High Ceilings, Walk-In Closet(s), Ceiling Fan(s), Eat-in Kitchen, Family, Entrance Foyer, Pantry, Separate Dining, Sun
Heating Heat Pump, Natural Gas
Cooling Central Air
Flooring Wood
Fireplaces Number 1
Fireplaces Type Gas Connection, Gas Log, One
Laundry Laundry Room
Exterior
Exterior Feature Lawn Irrigation
Garage Spaces 2.0
Community Features Clubhouse, Gated, Golf Course, Park, Pool, RV/Boat Storage, Tennis Court(s), Trash
Utilities Available Dominion Energy, Dorchester Cnty Water and Sewer Dept
Roof Type Architectural
Porch Patio, Front Porch
Total Parking Spaces 2
Building
Lot Description On Golf Course
Story 1
Foundation Crawl Space
Sewer Public Sewer
Water Public
Architectural Style Traditional
Level or Stories One, One and One Half
Structure Type Brick,Brick Veneer
New Construction No
Schools
Elementary Schools Joseph Pye
Middle Schools River Oaks
High Schools Ft. Dorchester
Others
Financing Any






