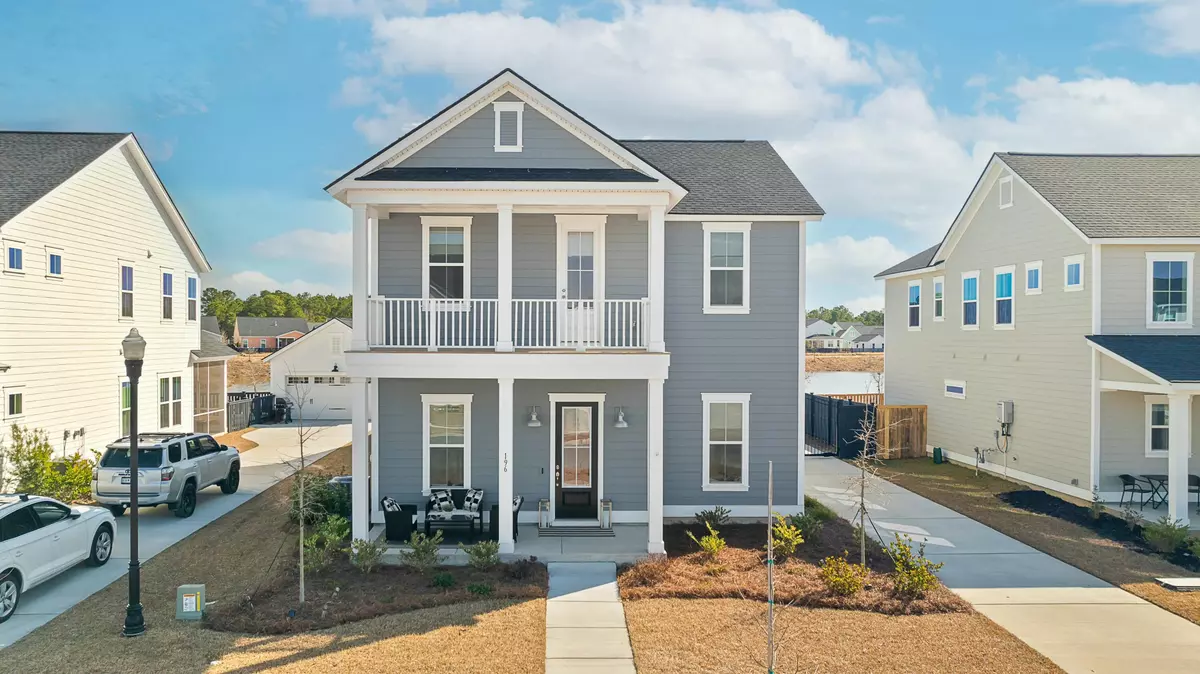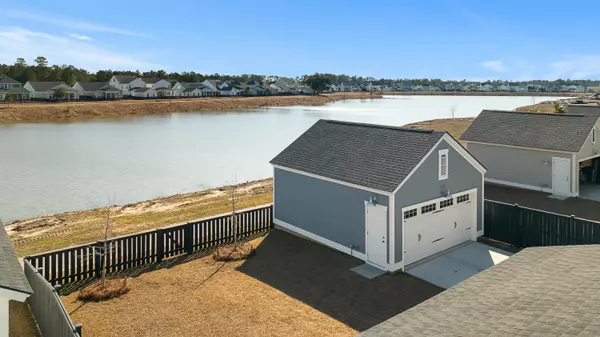196 Ashworth Dr. Summerville, SC 29486
4 Beds
2.5 Baths
2,525 SqFt
OPEN HOUSE
Sun Feb 02, 12:00pm - 2:00pm
UPDATED:
02/01/2025 07:58 PM
Key Details
Property Type Single Family Home
Sub Type Single Family Detached
Listing Status Active
Purchase Type For Sale
Square Footage 2,525 sqft
Price per Sqft $205
Subdivision Carnes Crossroads
MLS Listing ID 25002627
Bedrooms 4
Full Baths 2
Half Baths 1
Year Built 2024
Lot Size 6,969 Sqft
Acres 0.16
Property Description
Upstairs, retreat to the spacious primary suite, a true haven featuring a light-filled ensuite with a large dual-sink vanity topped with sleek quartz counters. Three generous secondary bedrooms provide ample space for family and guests, one of which opens to a charming Charleston-inspired balcony, perfect for morning coffee or evening relaxation. A conveniently located laundry room completes the upstairs layout, adding everyday ease to this beautifully designed home.
Thoughtful upgrades set this home apart, including custom blinds throughout, a beautifully designed screened-in porch with pavers, and a paver patio leading into the backyard. The fully fenced backyard offers privacy and security, complete with a solar-powered security gate!
Unlike new builds in the area, this home also features a long driveway leading to a detached garage, a rare find compared to the new alley-fed garage layouts that eliminate backyard space.
Beyond the home, Carnes Crossroads provides wide, tree-lined streets with sidewalks on both sides, scenic walking and biking trails, and resort-style amenities. Exciting upcoming additions include the brand-new amenity center set to open in April, featuring a world-class gym, pickleball, basketball, and tennis courts, plus a resort-style pool with a thrilling waterslide! Additionally, the community is introducing an Agrihood, blending farm-to-table living with the neighborhood's vibrant lifestyle.
This better-than-new home offers not only unbeatable views but also the perfect balance of luxury, charm, and functionality. Don't miss your chance to own a lakefront gem in Carnes Crossroads, schedule your showing today!
*Receive up to $5,000 closing cost/lender credit with the use of preferred lender Conor Sullivan with Alliance Mortgage Phone: 843-806-8432
Location
State SC
County Berkeley
Area 74 - Summerville, Ladson, Berkeley Cty
Rooms
Primary Bedroom Level Upper
Master Bedroom Upper Ceiling Fan(s), Walk-In Closet(s)
Interior
Interior Features Ceiling - Smooth, High Ceilings, Kitchen Island, Walk-In Closet(s), Eat-in Kitchen, Entrance Foyer, Living/Dining Combo, Office, Pantry, Study, Utility
Heating Forced Air
Cooling Central Air
Flooring Ceramic Tile, Laminate
Fireplaces Number 1
Fireplaces Type Family Room, Gas Log, Living Room, One
Window Features Window Treatments
Laundry Electric Dryer Hookup, Washer Hookup, Laundry Room
Exterior
Exterior Feature Balcony
Garage Spaces 2.0
Fence Privacy, Fence - Wooden Enclosed
Community Features Fitness Center, Park, Pool, Walk/Jog Trails
Utilities Available BCW & SA, Berkeley Elect Co-Op, City of Goose Creek, Dominion Energy
Waterfront Description Lake Front,Pond,Pond Site
Roof Type Architectural
Porch Patio, Covered, Front Porch, Screened
Total Parking Spaces 2
Building
Lot Description 0 - .5 Acre
Story 2
Foundation Raised Slab
Sewer Public Sewer
Water Public
Architectural Style Traditional
Level or Stories Two
Structure Type Cement Plank
New Construction No
Schools
Elementary Schools Carolyn Lewis
Middle Schools Carolyn Lewis
High Schools Cane Bay High School
Others
Financing Any
Special Listing Condition 10 Yr Warranty






