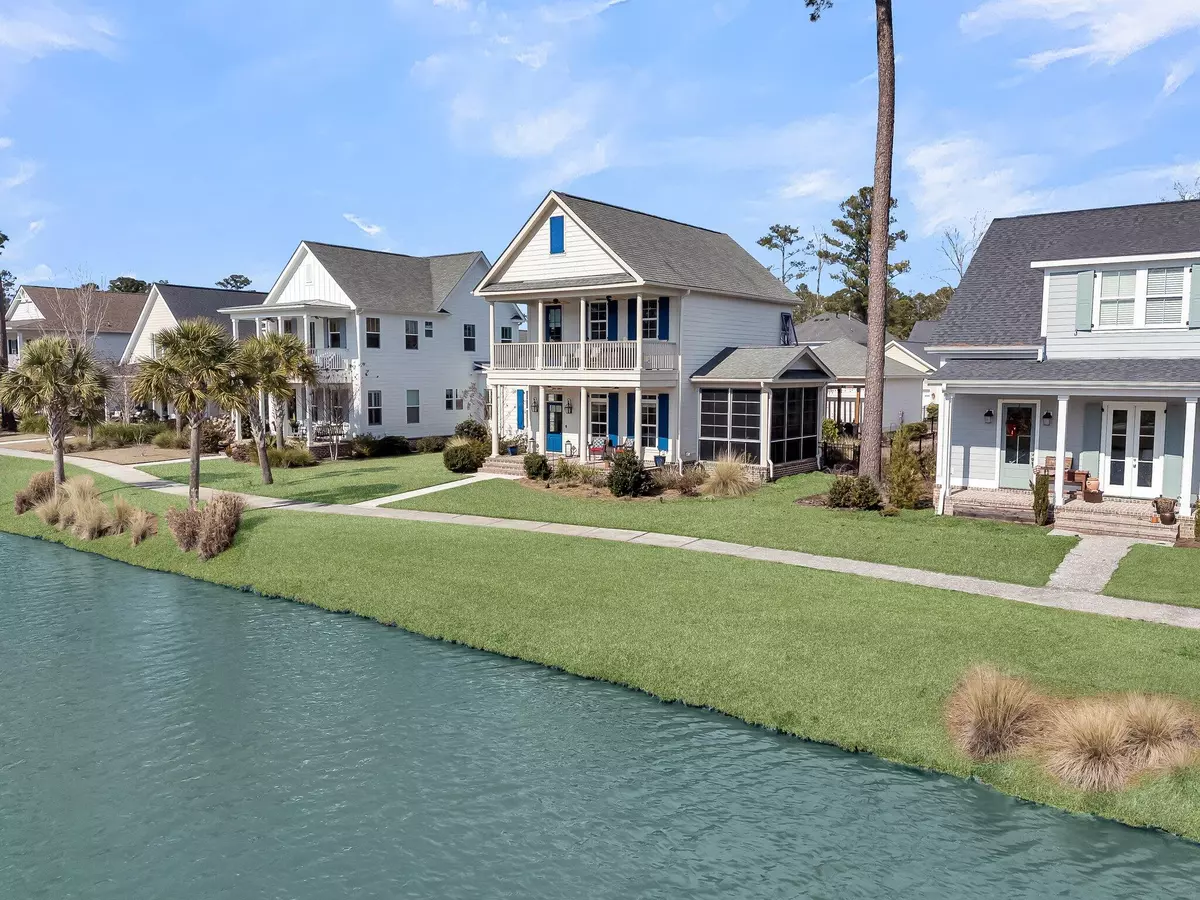4007 Capensis Ln Hollywood, SC 29470
4 Beds
3 Baths
2,521 SqFt
UPDATED:
02/01/2025 11:03 PM
Key Details
Property Type Single Family Home
Sub Type Single Family Detached
Listing Status Active
Purchase Type For Sale
Square Footage 2,521 sqft
Price per Sqft $352
Subdivision Poplar Grove
MLS Listing ID 25002633
Bedrooms 4
Full Baths 3
Year Built 2018
Lot Size 7,840 Sqft
Acres 0.18
Property Description
flows seamlessly into the side all-seasons room with serene pond views.
The gourmet kitchen is a chef's dream, boasting a large center island, natural gas cooktop, and not one, but two pantries are perfect for all your culinary needs. Large windows fill the home with natural light, providing views of the pond and backyard.
The first-floor primary suite is a retreat of its own, complete with a spa-inspired bathroom featuring a soaking tub, dual vanities, a frameless tiled shower, and a custom closet system with convenient pocket-door access to the laundry room. A second guest suite or office with an adjacent full bathroom is also located on the main floor.
Upstairs, the charm continues with a loft area that opens to the second-story porch, perfect for enjoying sunsets and birdwatching over the pond. Two additional bedrooms with spacious closets share a beautifully designed guest bathroom with ample storage.
A covered breezeway connects the home to a detached two-car garage, offering plenty of space for vehicles and storage.
Poplar Grove is a highly sought-after community that combines natural beauty with unparalleled amenities. Residents enjoy access to a saltwater pool, a state-of-the-art fitness center, a marsh observation deck, a deep-water boat launch, and a community clubhouse hosting social events. Explore miles of walking trails through historic plantation land or launch your kayak from the outpost dock. Located just 12 miles from downtown Charleston, this serene sanctuary offers the perfect balance of peace and convenience, with shopping and dining close by. Imagine sipping your morning coffee sitting on your porch overlooking the water.
Don't miss this rare opportunity to own a one-of-a-kind custom home in Poplar Grove. Schedule your private tour today and step into a lifestyle of unmatched elegance and tranquility!
Location
State SC
County Charleston
Area 13 - West Of The Ashley Beyond Rantowles Creek
Region The Landing
City Region The Landing
Rooms
Primary Bedroom Level Lower
Master Bedroom Lower Ceiling Fan(s), Garden Tub/Shower, Walk-In Closet(s)
Interior
Interior Features Ceiling - Smooth, High Ceilings, Garden Tub/Shower, Kitchen Island, Walk-In Closet(s), Ceiling Fan(s), Eat-in Kitchen, Living/Dining Combo, Office, Study
Heating Electric, Heat Pump
Cooling Central Air
Flooring Ceramic Tile, Wood
Fireplaces Number 1
Fireplaces Type Gas Log, Living Room, One
Window Features Window Treatments - Some
Laundry Electric Dryer Hookup, Washer Hookup
Exterior
Exterior Feature Lawn Irrigation
Garage Spaces 2.0
Fence Fence - Metal Enclosed
Community Features Boat Ramp, Dock Facilities, Fitness Center, Other, Park, Pool, RV/Boat Storage, Walk/Jog Trails
Utilities Available AT&T, Charleston Water Service, Dominion Energy
Waterfront Description Lagoon,Pond,Pond Site
Roof Type Architectural
Porch Front Porch, Porch - Full Front, Screened
Total Parking Spaces 2
Building
Lot Description 0 - .5 Acre
Story 2
Foundation Raised Slab
Sewer Public Sewer
Water Public
Architectural Style Charleston Single, Contemporary, Craftsman, Traditional
Level or Stories Two
Structure Type Cement Plank
New Construction No
Schools
Elementary Schools Lowcountry Leadership Charter
Middle Schools Lowcountry Leadership Charter
High Schools Lowcountry Leadership Charter
Others
Financing Cash,Conventional,VA Loan






