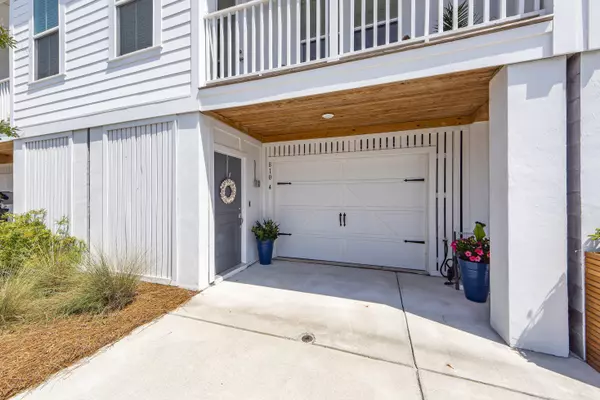Bought with KV Real Estate LLC
$527,500
$532,000
0.8%For more information regarding the value of a property, please contact us for a free consultation.
810 Kings Oak Ct #4 Charleston, SC 29492
2 Beds
2.5 Baths
1,767 SqFt
Key Details
Sold Price $527,500
Property Type Single Family Home
Sub Type Single Family Attached
Listing Status Sold
Purchase Type For Sale
Square Footage 1,767 sqft
Price per Sqft $298
Subdivision Governors Cay
MLS Listing ID 23011108
Sold Date 06/28/23
Bedrooms 2
Full Baths 2
Half Baths 1
Year Built 2021
Property Description
This meticulously maintained move-in-ready condo is the perfect embodiment of luxury and low-maintenance living. The first floor features 10' smooth ceilings, an open floor plan, a powder room, and a front and back screened porch. This living area, just off the kitchen, is ideal for hosting friends and family, or simply enjoying a night in to watch your favorite shows. The designer kitchen features LED lighting, GE stainless appliances, a gas oven, granite countertops, staggered 36'' and 42'' maple cabinets, and a large pantry. The large kitchen island has a granite countertop, a farmhouse sink, and stylish shiplap trim. You will also find a half bath and plenty of storage space on the first floor. The second floor features 9' smooth ceilings, a laundry room, a linen closeand a storage closet. Both bedrooms are located on the second floor. The primary bedroom is spacious and includes a large walk-in closet and ensuite bathroom. This luxurious bathroom features tile floors, a dual 35" raised vanity with under-mount sinks, and a walk-in shower with tiled walls and floor. Adjacent to the primary bedroom is the second bedroom, which also features a walk-in closet space and an ensuite bathroom with tile floors and a tub-shower combo. The laundry room is located on the second floor for convenience. This home has an elevator shaft from the garage level to the second floor, should you add one later. The garage is oversized with tons of additional storage space, in addition to your car, a perfect location for your kayaks and fishing gear. Some energy-efficient features of the home included a tankless water heater, 14 SEER energy-efficient heating and central air, a programmable thermostat (dual zone), and Low E insulated vinyl single-hung windows. The community features top-notch amenities. The community has a private island with screened pavilion, fishing dock, and kayak launch. Easy access to I-526, Mt. Pleasant, shopping, restaurants, and hospitals. This condo is the perfect opportunity for someone looking for an easy, low-maintenance lifestyle and move-in ready home.
Location
State SC
County Berkeley
Area 78 - Wando/Cainhoy
Rooms
Primary Bedroom Level Upper
Master Bedroom Upper Ceiling Fan(s), Walk-In Closet(s)
Interior
Interior Features Ceiling - Smooth, High Ceilings, Kitchen Island, Walk-In Closet(s), Ceiling Fan(s), Eat-in Kitchen, Family, Entrance Foyer, Pantry, Separate Dining
Heating Natural Gas
Cooling Central Air
Flooring Ceramic Tile, Laminate
Laundry Laundry Room
Exterior
Garage Spaces 2.0
Community Features Dock Facilities, Other, Trash, Walk/Jog Trails
Utilities Available Charleston Water Service, Dominion Energy
Roof Type Architectural
Porch Covered, Front Porch, Screened
Total Parking Spaces 2
Building
Lot Description Interior Lot
Story 3
Foundation Raised
Sewer Public Sewer
Water Public
Level or Stories 3 Stories
New Construction No
Schools
Elementary Schools Philip Simmons
Middle Schools Philip Simmons
High Schools Philip Simmons
Others
Financing Cash, Conventional, FHA, VA Loan
Special Listing Condition 10 Yr Warranty
Read Less
Want to know what your home might be worth? Contact us for a FREE valuation!

Our team is ready to help you sell your home for the highest possible price ASAP






