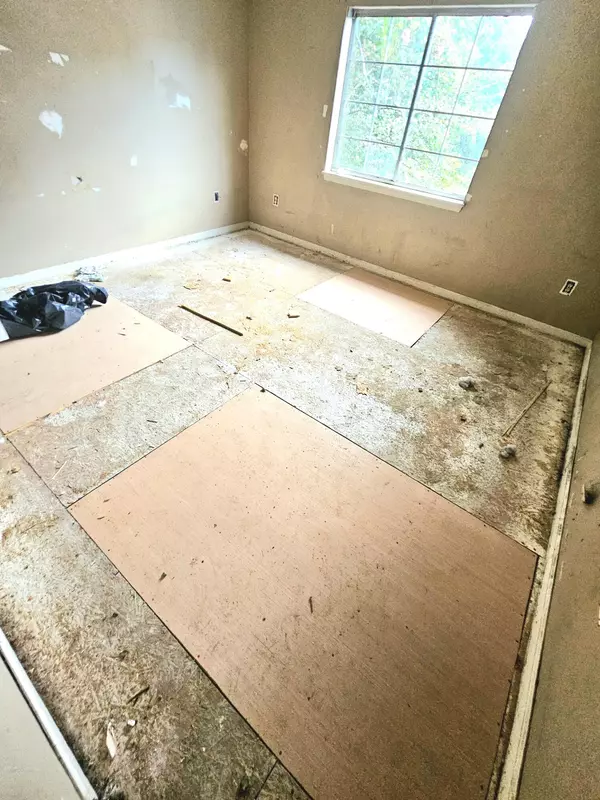Bought with Coldwell Banker Comm/Atlantic Int'l
$236,900
$220,000
7.7%For more information regarding the value of a property, please contact us for a free consultation.
305 Catawba Dr Summerville, SC 29483
4 Beds
2.5 Baths
1,912 SqFt
Key Details
Sold Price $236,900
Property Type Single Family Home
Sub Type Single Family Detached
Listing Status Sold
Purchase Type For Sale
Square Footage 1,912 sqft
Price per Sqft $123
Subdivision Indian Springs
MLS Listing ID 24026541
Sold Date 10/29/24
Bedrooms 4
Full Baths 2
Half Baths 1
Year Built 2000
Lot Size 7,405 Sqft
Acres 0.17
Property Description
Looking for an opportunity to flip a home?? This is it! The rehabilitation on this 4 bedroom, 2 & 1/2 bath home built in 2000 has been started & is ready for its new owner to come in, finish the remodel, & gain massive instant equity. This home, located in the desired Dorchester District II, features a huge kitchen, spacious separate dining area, separate laundry room, a huge fully-fenced in backyard & oversized 2 car garage with NO HOA!!! The spacious master suite is complimented with vaulted ceilings, dual vanities, sperate stand up shower with garden tub & big walk-in closet. Smaller & similar sized homes in this subdivision, without some of these key features, have sold between $343,000 - $360,000. This home is priced to sell & will not last long - book your private viewing today!!Conveniently located a short 10 minute drive into downtown Summerville, where you will find an abundance of local shopping, dining and entertainment options for the family!
Location
State SC
County Dorchester
Area 63 - Summerville/Ridgeville
Region None
City Region None
Rooms
Primary Bedroom Level Upper
Master Bedroom Upper Walk-In Closet(s)
Interior
Interior Features Other (Use Remarks)
Heating Heat Pump, See Remarks
Cooling Central Air, Other
Flooring Other
Exterior
Garage Spaces 2.0
Fence Fence - Wooden Enclosed
Community Features Other, Trash
Roof Type Architectural,See Remarks
Porch Patio
Parking Type 2 Car Garage, Garage Door Opener
Total Parking Spaces 2
Building
Lot Description 0 - .5 Acre, High, Level
Story 2
Foundation Slab
Sewer Public Sewer
Water Public
Architectural Style Traditional
Level or Stories Two
New Construction No
Schools
Elementary Schools Newington
Middle Schools Gregg
High Schools Summerville
Others
Financing Cash,Other (Use Agent Notes)
Special Listing Condition Handy Man Special
Read Less
Want to know what your home might be worth? Contact us for a FREE valuation!

Our team is ready to help you sell your home for the highest possible price ASAP







