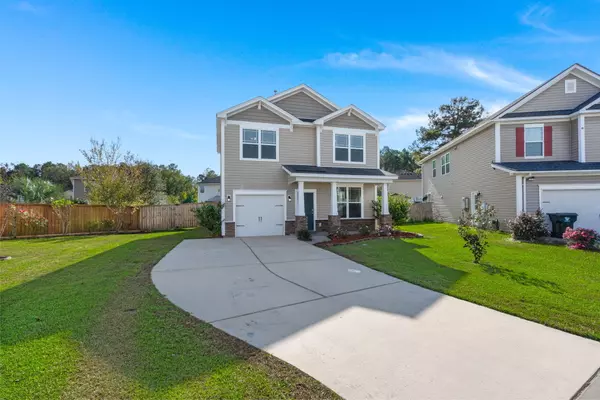Bought with Coldwell Banker Realty
$305,000
$310,000
1.6%For more information regarding the value of a property, please contact us for a free consultation.
117 Orleans Court Moncks Corner, SC 29461
3 Beds
2.5 Baths
1,328 SqFt
Key Details
Sold Price $305,000
Property Type Single Family Home
Sub Type Single Family Detached
Listing Status Sold
Purchase Type For Sale
Square Footage 1,328 sqft
Price per Sqft $229
Subdivision Spring Grove Plantation
MLS Listing ID 24029052
Sold Date 01/30/25
Bedrooms 3
Full Baths 2
Half Baths 1
Year Built 2013
Lot Size 7,840 Sqft
Acres 0.18
Property Description
This traditional-style home is situated on a quiet street in the lovely neighborhood of Spring Grove. As you walk through the door, you are greeted with warm hardwood floors and tall, smooth ceilings. Picture yourself hosting a game night with friends in the living room. The kitchen features recessed lighting, dazzling countertops and stainless steel appliances. Venture upstairs, where you will find the master bedroom, complete with an en-suite bathroom. The remaining spacious bedrooms are perfect for your family's needs. The screened in back patio provides the opportunity for you to enjoy an early morning cup of coffee while enjoying the view of the fully fenced in backyard.Enjoy the amenities that the Spring Grove Community has to offer, including a pool, playground, dog park, walking/jogging trails and more! This home is conveniently located near an abundance of local shopping, dining and entertainment options! Don't wait, come see this home today!
Location
State SC
County Berkeley
Area 72 - G.Cr/M. Cor. Hwy 52-Oakley-Cooper River
Rooms
Primary Bedroom Level Upper
Master Bedroom Upper
Interior
Interior Features Ceiling - Smooth, Eat-in Kitchen, Family
Heating Electric, Natural Gas
Cooling Central Air
Flooring Wood
Exterior
Garage Spaces 1.0
Fence Fence - Wooden Enclosed
Community Features Pool
Utilities Available BCW & SA, Berkeley Elect Co-Op, Dominion Energy
Roof Type Asphalt
Porch Covered
Total Parking Spaces 1
Building
Lot Description 0 - .5 Acre
Story 2
Foundation Slab
Sewer Public Sewer
Water Public
Architectural Style Traditional
Level or Stories Two
Structure Type Vinyl Siding
New Construction No
Schools
Elementary Schools Foxbank
Middle Schools Berkeley
High Schools Berkeley
Others
Financing Any
Read Less
Want to know what your home might be worth? Contact us for a FREE valuation!

Our team is ready to help you sell your home for the highest possible price ASAP






